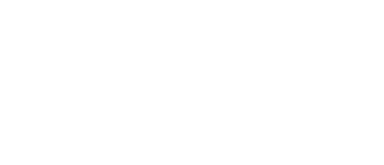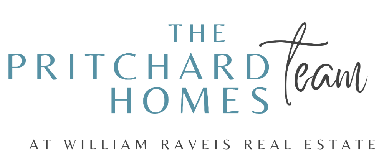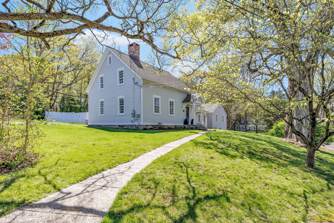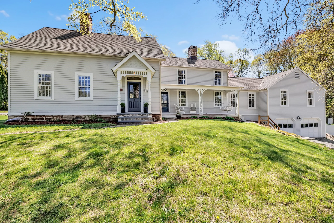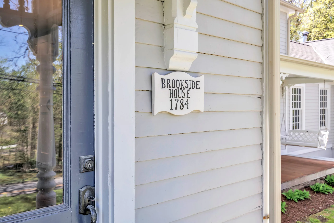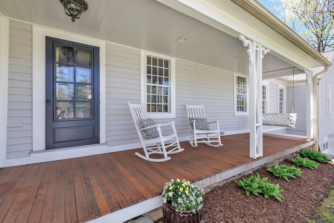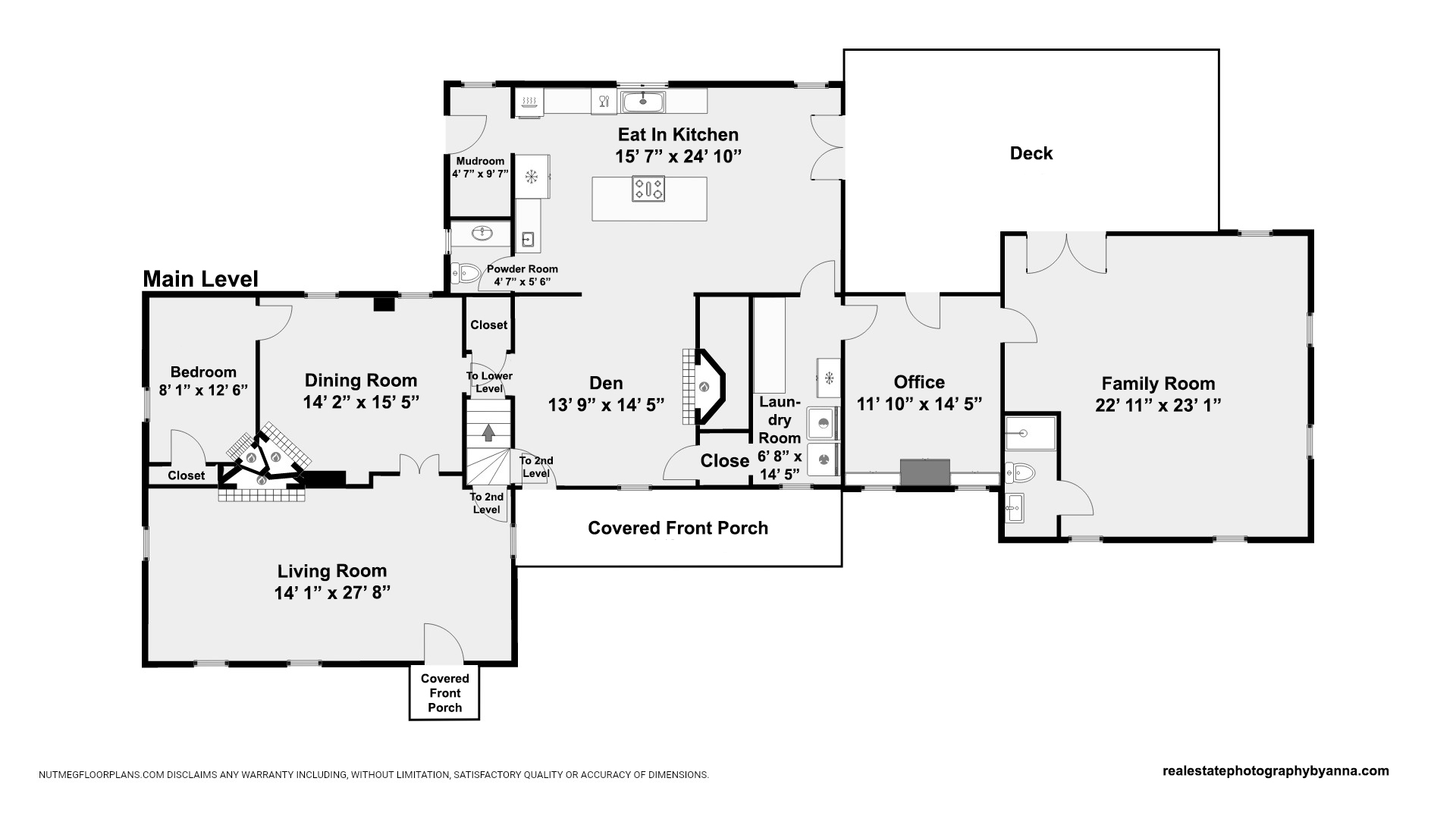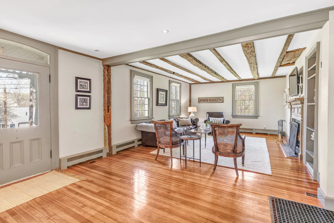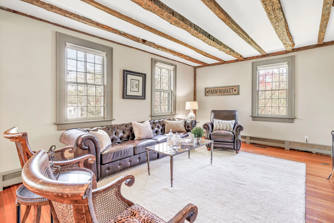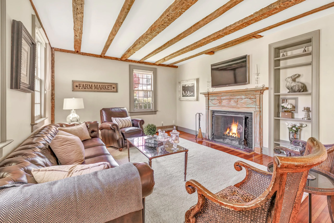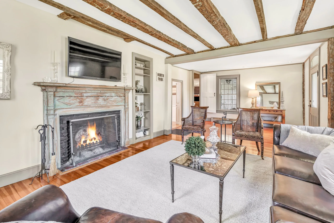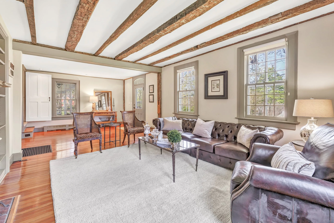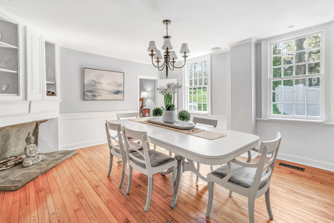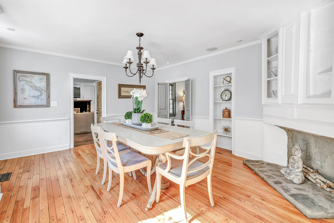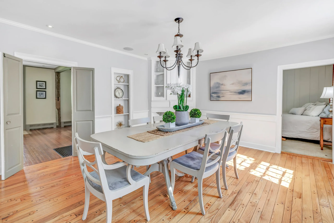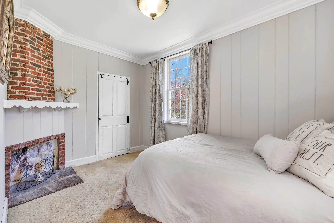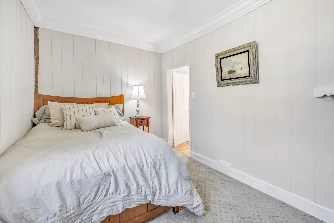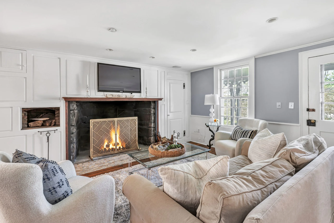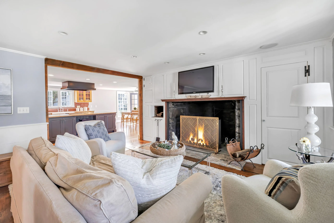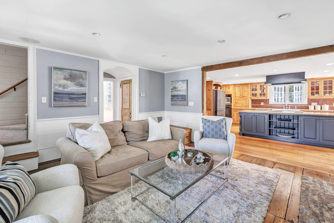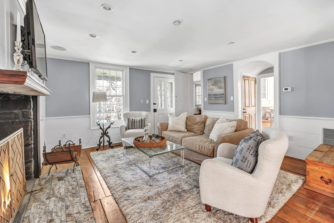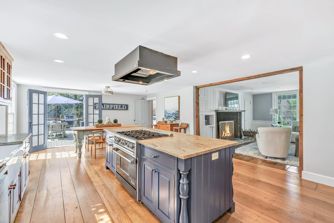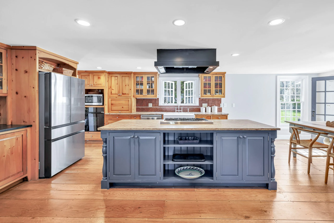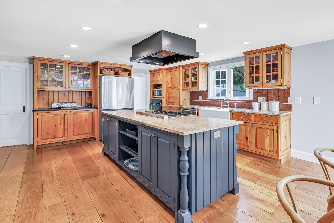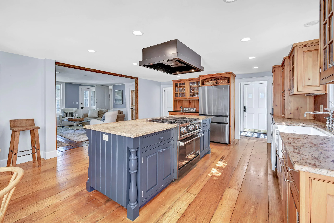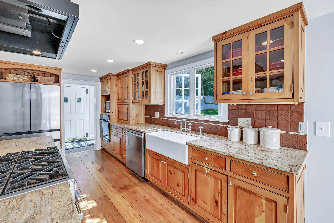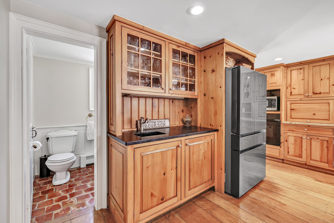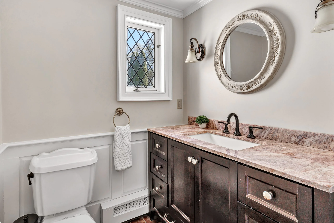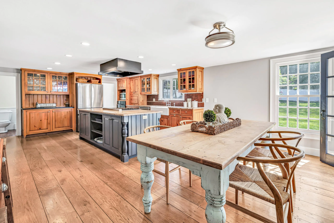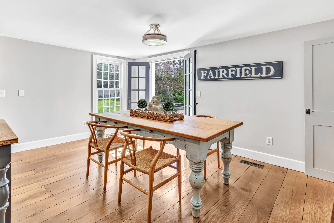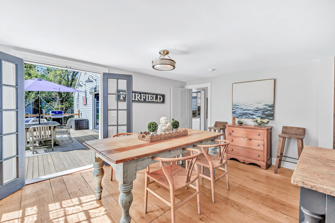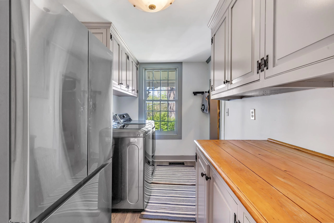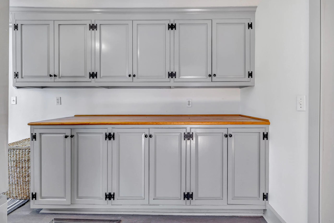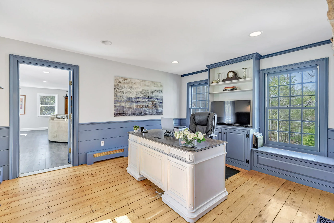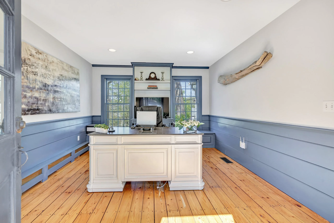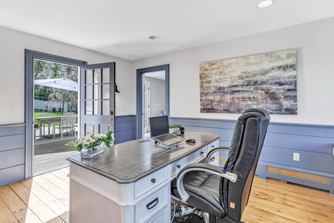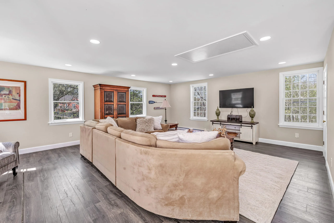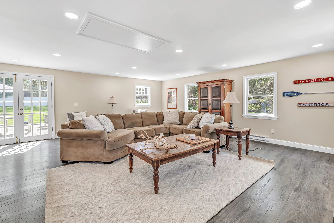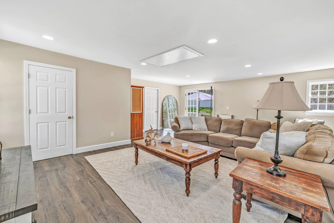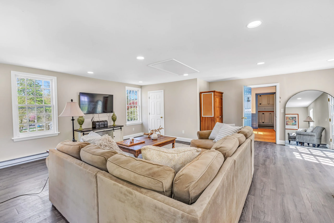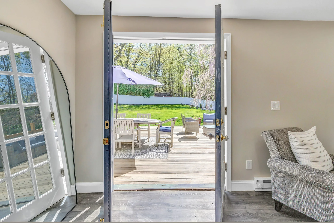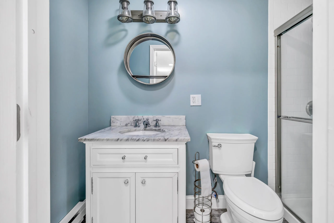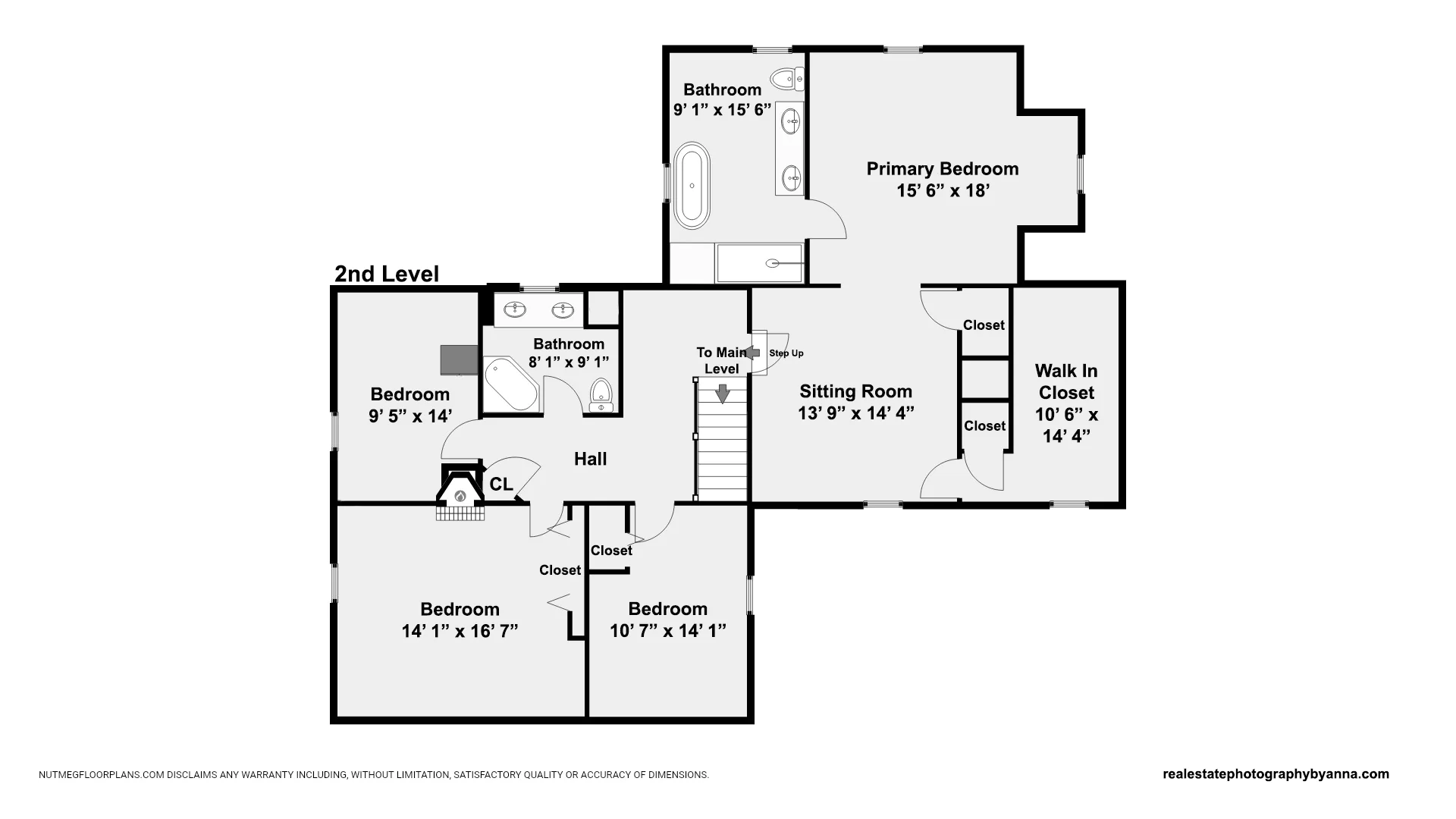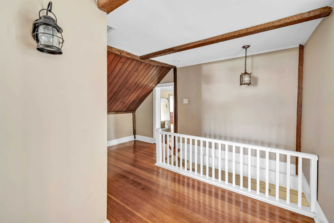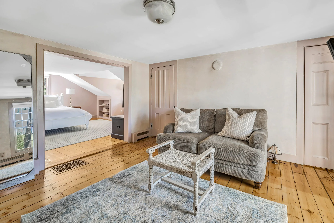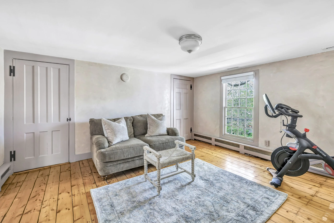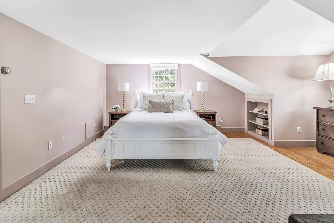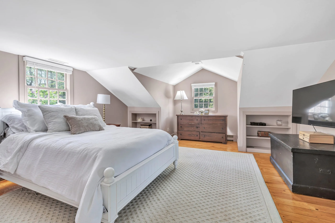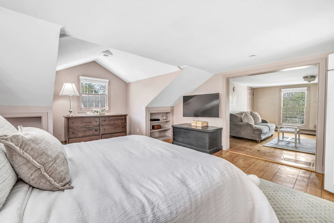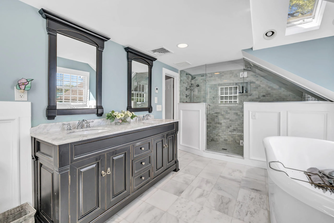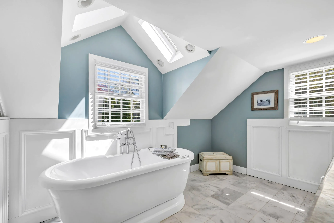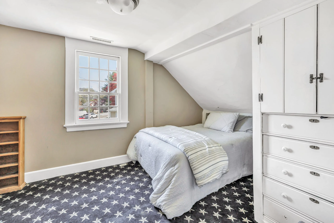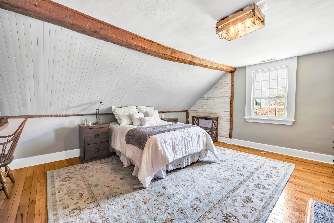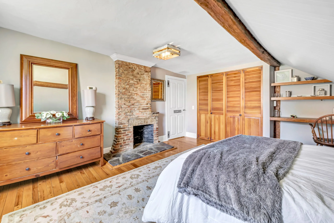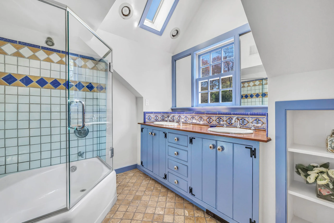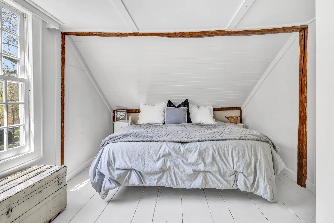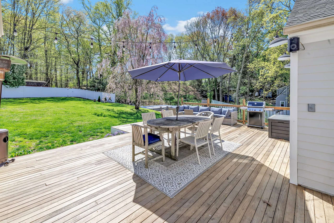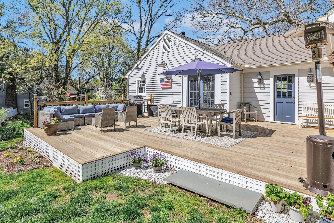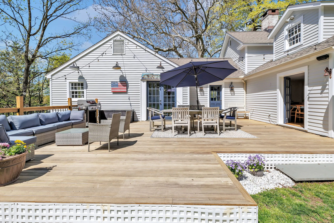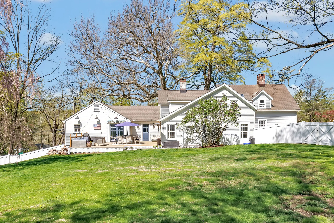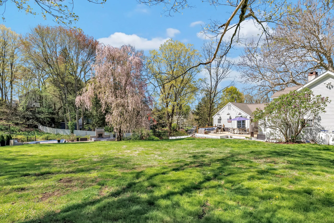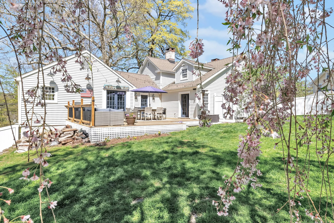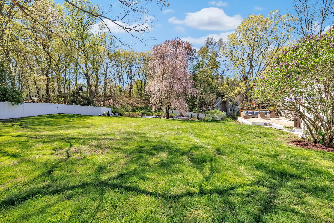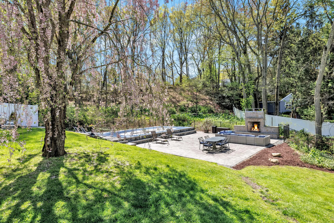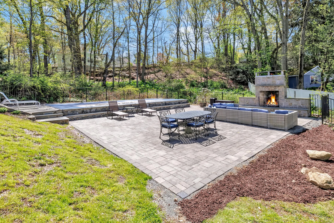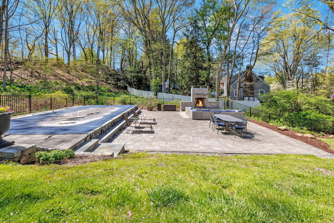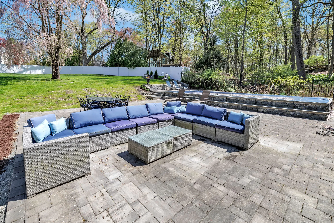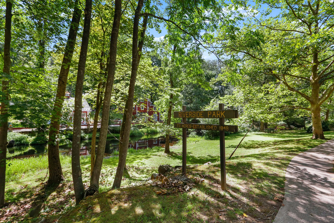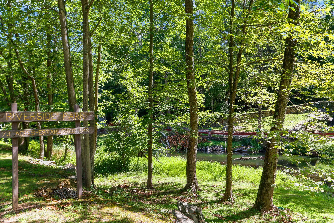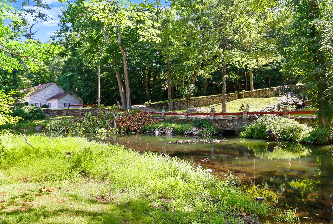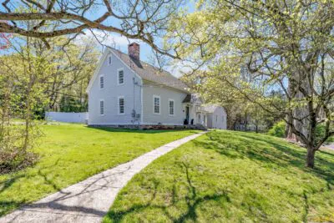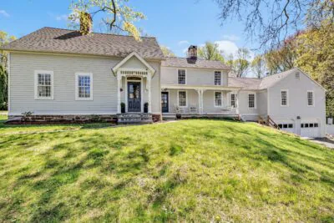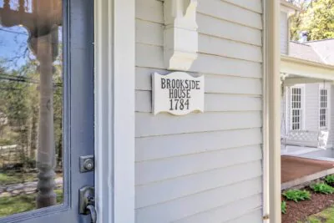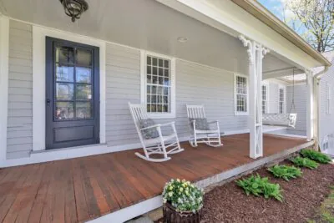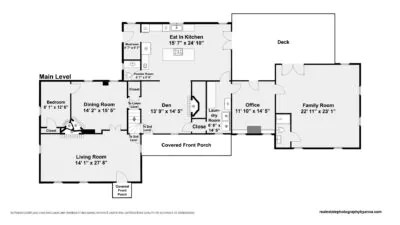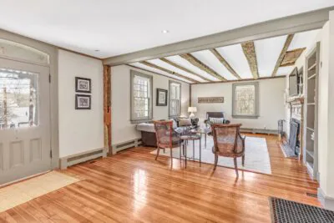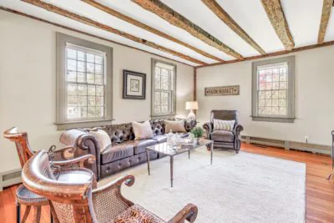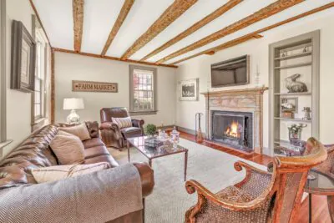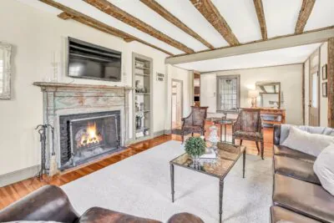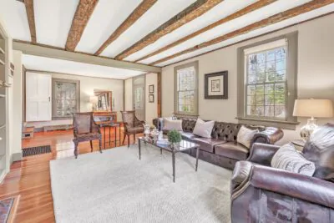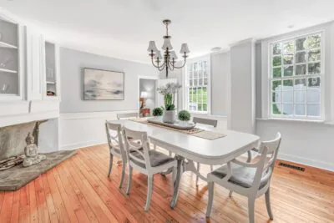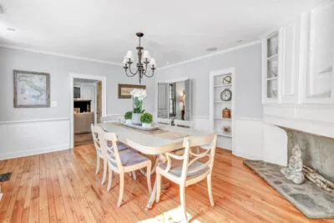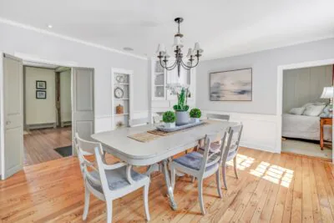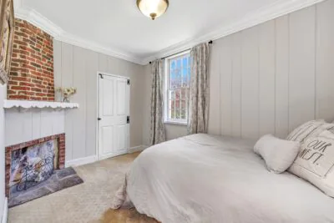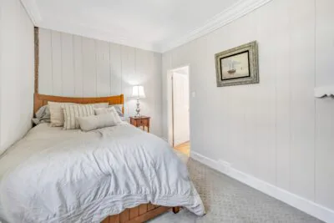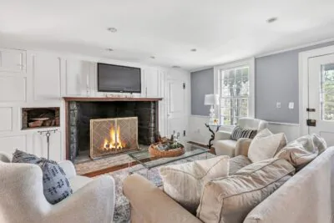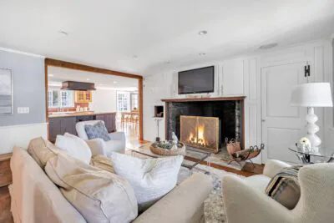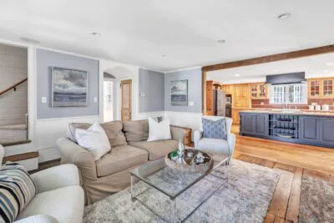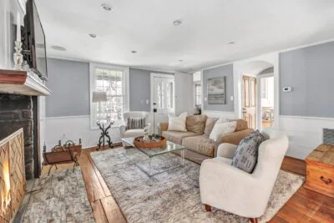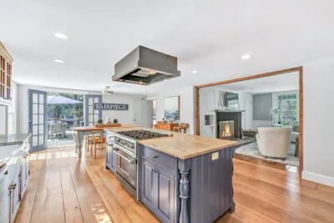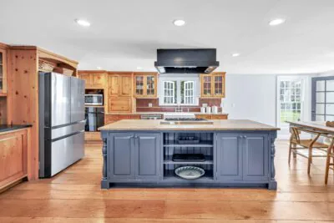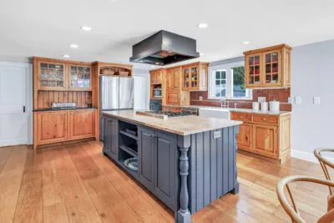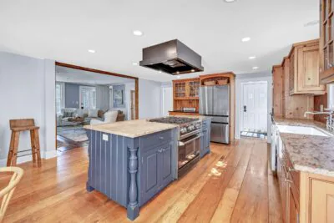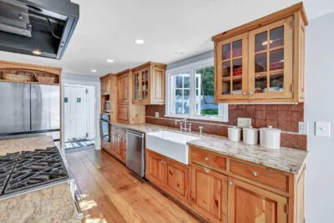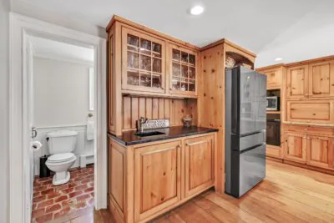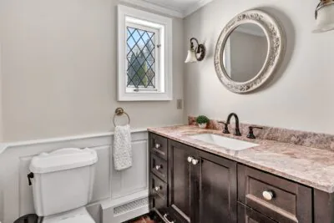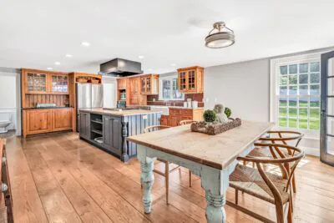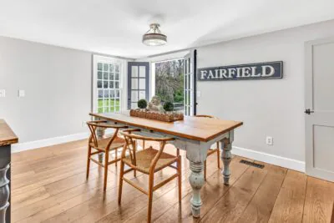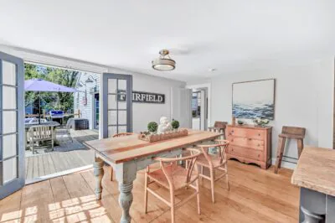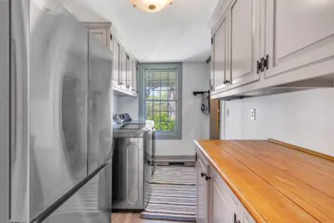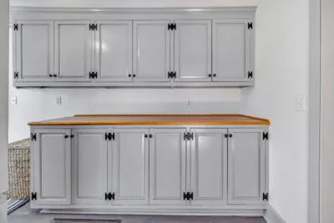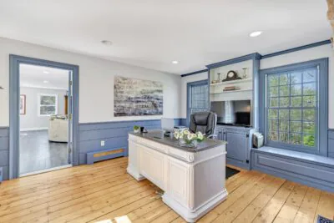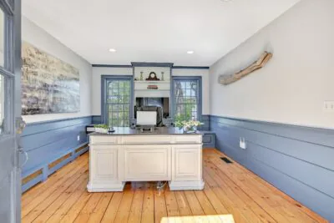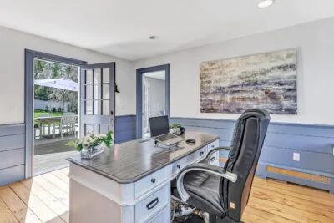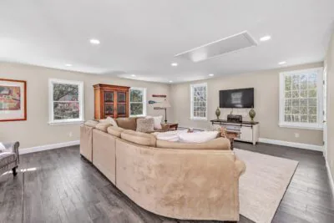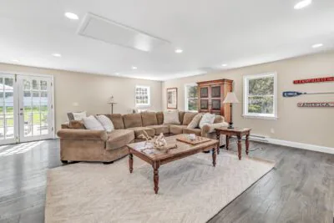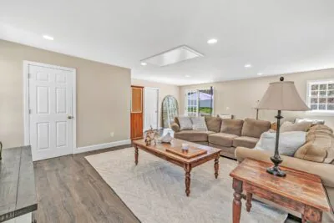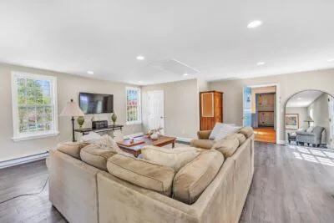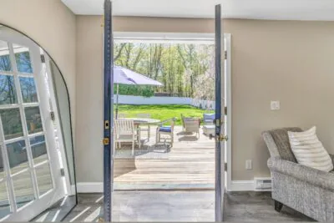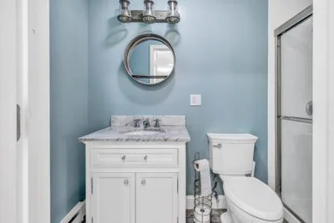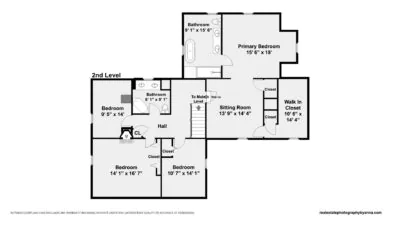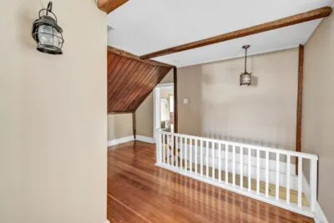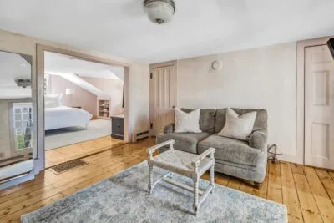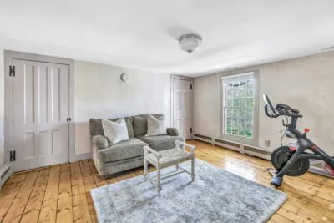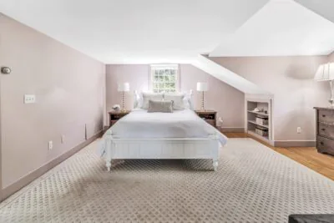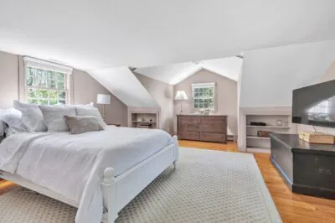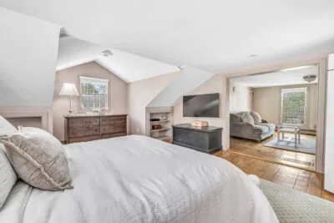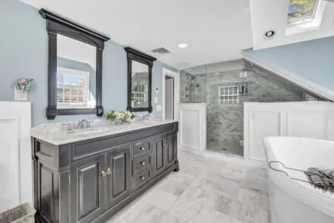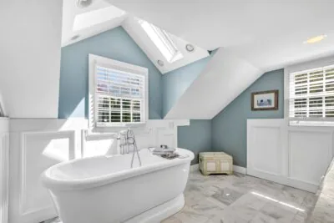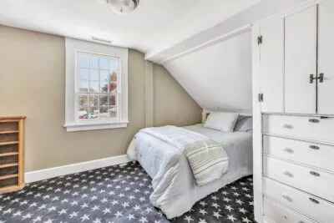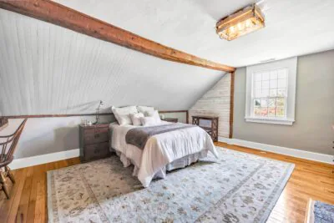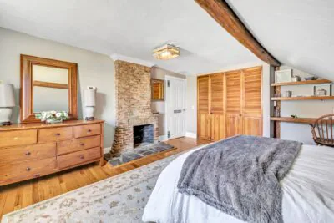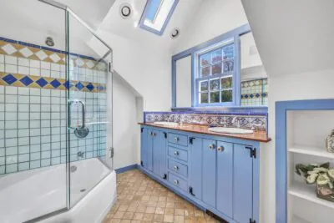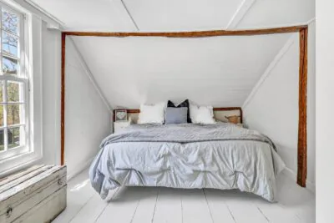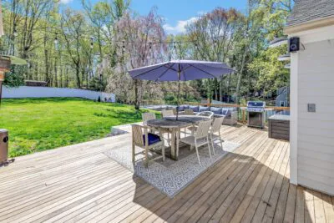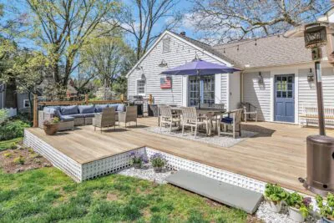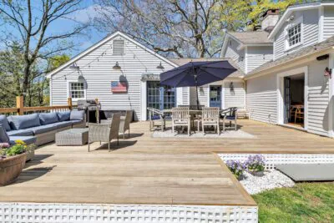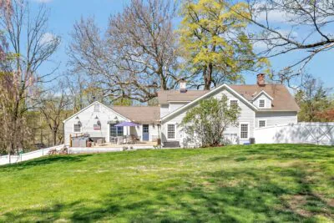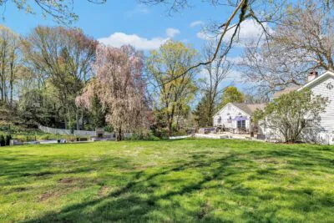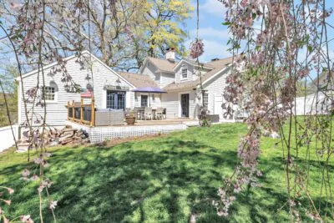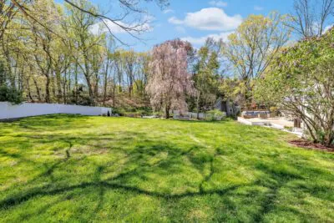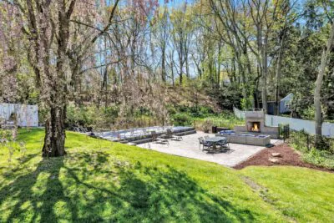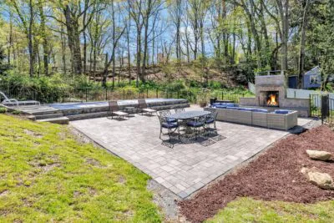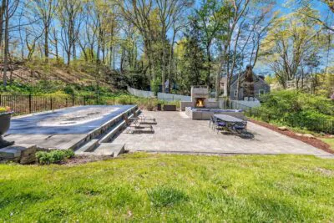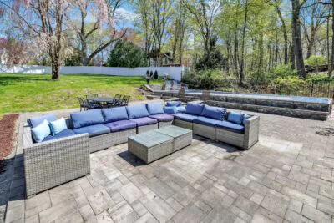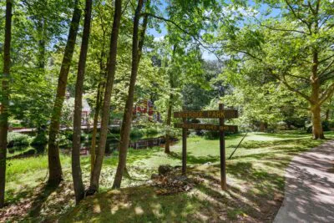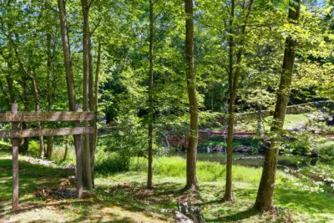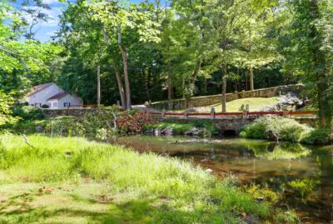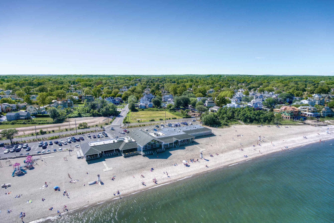
Looking to buy or sell? Check out our step-by-step guides
Main Content
- Beds 5
- Baths 3.5
- Flooring Size 3,616 sq. ft
- acres 1.14
- Garage 2
- Status Sold
- Year Built 1784
- Property Type House
About This Property
Welcome to 385 Brookside Drive, a spectacular antique Colonial farmhouse in the heart of Fairfield’s University area, marrying the character of yesteryear with modern amenities and conveniences. Built in 1784, this home and property have been lovingly and thoughtfully restored and maintained over the years as updates and renovations were added. Warm and welcoming, every inch oozes charm and character. Set on over 1 acre of land, the beautiful property embraces the home in a private, picture-perfect setting.
As you enter through the front portico, the tone is set from your first step inside. Revealing its eclectic personality instantly, the opening stage is a delight of lovely details, such as original beams, wood floors, custom built-ins, and a meticulously restored original fireplace mantle and stone hearth. The fireplace conjures up images of winter and fall evenings with your favorite book or brandy in front of the fire, holidays with a Christmas tree set perfectly in the corner, or a Sunday afternoon enjoying the slower cadence of the Masters or a Lifetime movie. Walls of period style light-filled 12-over-12 windows look out to front and side yard views and embrace this formal living room and front foyer space.
Opening to the formal dining room through petite solid French doors, this space is equally spacious and inviting. Two large windows allow for great light as does a center chandelier. Built-ins grace the opposite wall, custom molding surrounds the room, and pegged hardwood floors add to the appeal. A fireplace long since sealed provides a charming aesthetic with millwork and a stone hearth. Easily fitting a table of 12, candle-lit dinner parties and celebrations are just waiting for their moment. A cozy bedroom just off the dining room offers privacy for your guests, along with an exposed brick fireplace with mantle and hearth.
Pass under the timeless curved archway to the family room and kitchen. The spaces share what can only be considered the heart of the home, linked by a large opening under wood beams. Detailed millwork, an original fireplace seeped in history, and the most stunning wide plank floors provide a beautiful backdrop in the family room. Opening to the front porch with rockers and a swing, this great room is both intimate and able to host a darn good party.
The sprawling eat-in kitchen is the perfect space for entertaining and cooking, with a large center island with gas stovetop oven and range, an additional wall oven, incredible counter space, custom cabinetry, an apron sink, recessed lighting, and newer stainless steel appliances. A spacious dining area sits on magnificent hardwood floors; with the French doors open to the deck and a cup of coffee in hand, this nook is sure to become your new happy place. A wet bar with a petite sink and glass front cabinets, half bathroom with custom tile flooring, and mudroom with access to the side yard complete the kitchen.
Don’t miss the large butler’s pantry with more custom cabinetry and additional counter space, as well as the laundry and a utility closet. Nearby, the home office boasts built-ins, window seats, detailed millwork, and wide plank floors. A separate entrance opening to the deck allows for client visits if that works for your career. If not, this space can easily be used as a library, den, playroom, or media room.
A 500+ square foot bonus room extends the living space and entertainment space alike. A full bathroom and separate entrance through glass French doors makes this space versatile as well as beautiful. Defined however your heart desires or for whatever your family needs, the options are endless – a second family room, first floor primary suite, au pair or in-law suite, media room, gym, the list goes on and on.
Upstairs, the luxurious primary bedroom suite is a true showstopper. Sprawling and charming with wide plank floors, beams, built-ins and vaulted ceilings under a dormer, it also boasts a tremendous walk-in closet/dressing room, a cedar closet, a third closet, and a spacious sitting area. The primary bathroom features radiant marble floors, an oversized marble glass stall shower with bench, a free standing jet tub, dual counter vanity sinks, and skylights. Bright and airy, it is spa-like in every way.
Three additional bedrooms define the second floor. Featuring wide plank floors, pegged hardwoods, and wall-to-wall carpeting, each room offers its own personality and vibe. An exposed brick fireplace, beams, and bookshelves are just some of the features they share. They also share a hall bathroom with tub and shower stall, dual sinks with mahogany counters, and custom tile work that complement the skylights, built-ins, and a custom vanity.
Outside, the magic continues with a gorgeous oasis. 3 separate entrances lead to an Ipe deck ideal for outdoor entertaining, summer grilling, and backyard time. An outdoor shower is tucked around the corner for convenience when returning from the beach or the boat. The deck opens to the impressive private grounds fenced in with a rambling privacy fence. Set off to the rear, an oversized stone patio offers tremendous space for an entirely separate outdoor living space. Large enough for multiple seating areas and table arrangements, there is no shortage of spots to get comfortable as you choose between a roaring fire in the custom stone fireplace or a swim in the vast in-ground pool, or both! Summer fun and festivities never looked so good. On the other side of the fence, a babbling brook allows for peaceful sounds making your home more of a retreat that you could imagine. Canopies of green and pops of color highlight the grounds. This property is simply stunning and leaves very little reason to do anything other than invite your family friends for another day at the pool and dinner under the stars. A two car garage completes this show-stopping property.
This home is located in a picture-perfect location, minutes to the shops and restaurants long bustling Black Rock Turnpike, the Merritt Parkway, I-95, schools, beaches, parks, restaurants, and downtown Fairfield. Unique is an understatement. A home this special comes along once in a lifetime. Welcome home to 385 Brookside Drive!
385 Brookside magazine_spreads.pdf by Pritchard Homes Team
