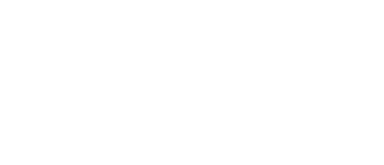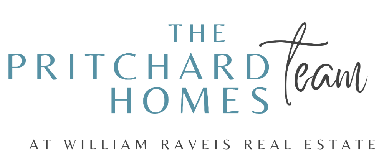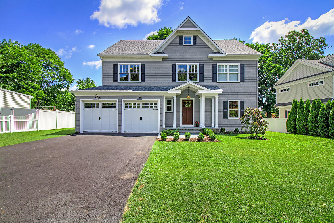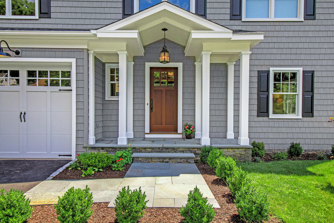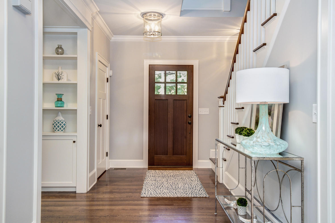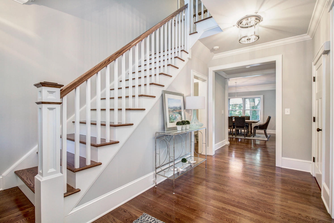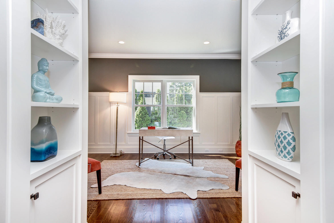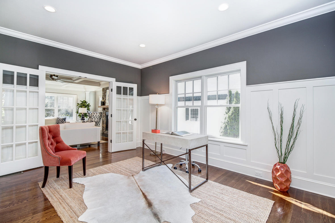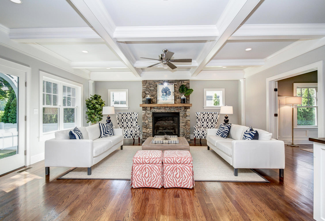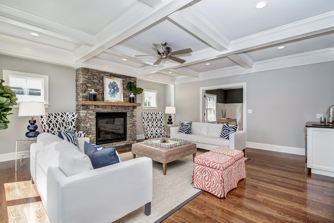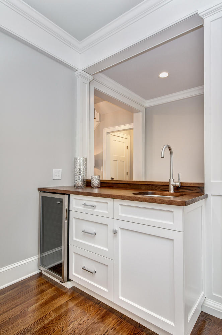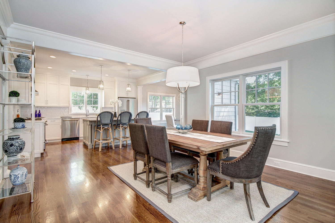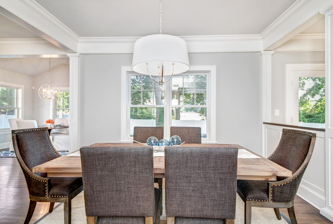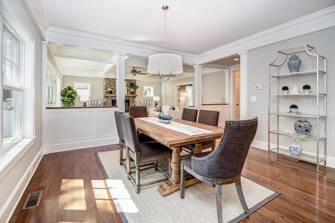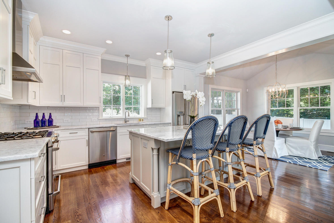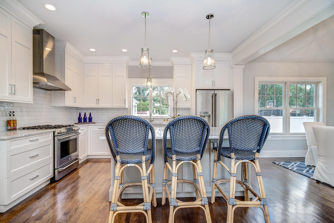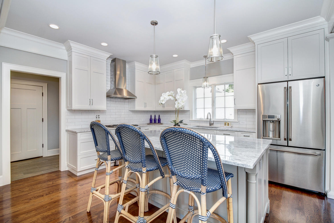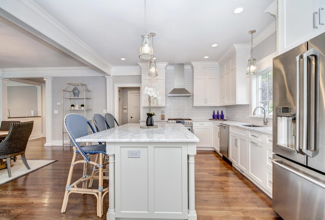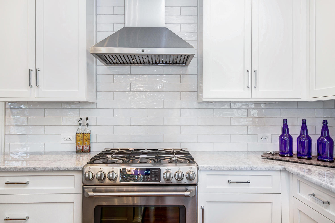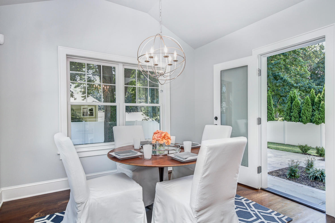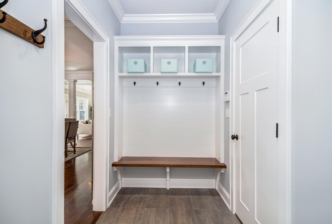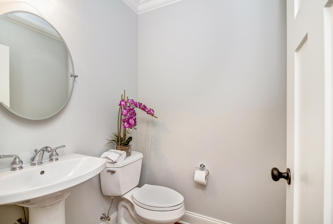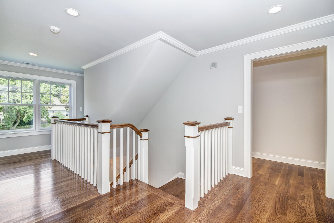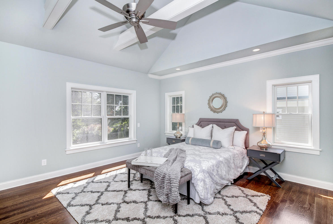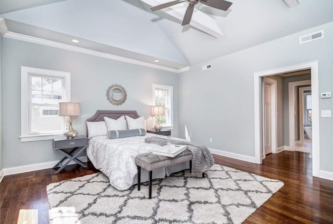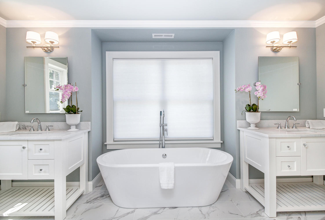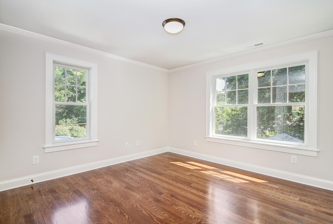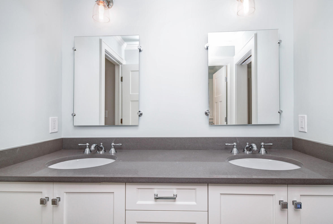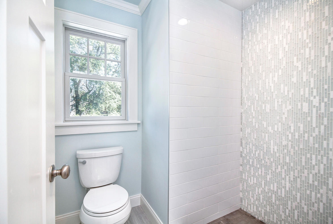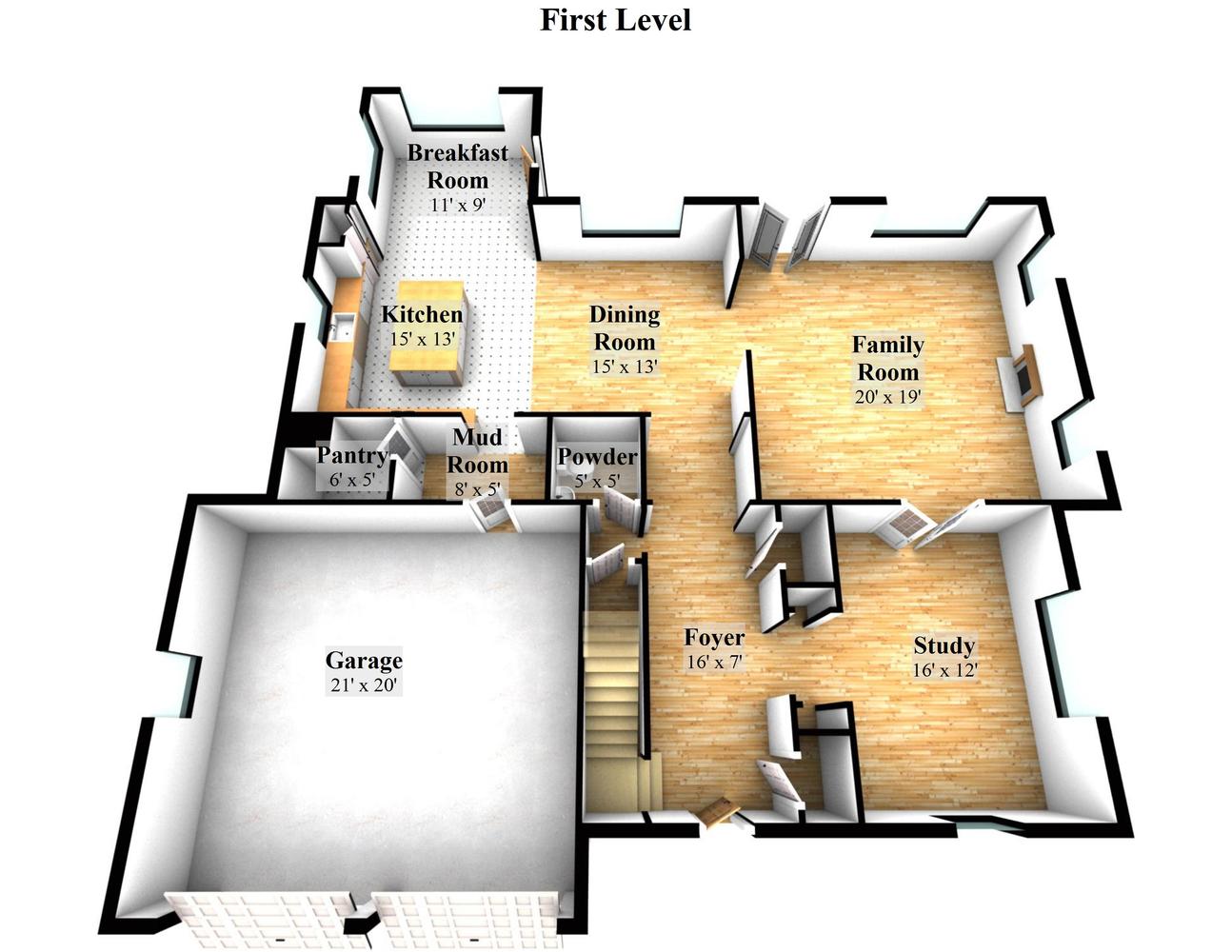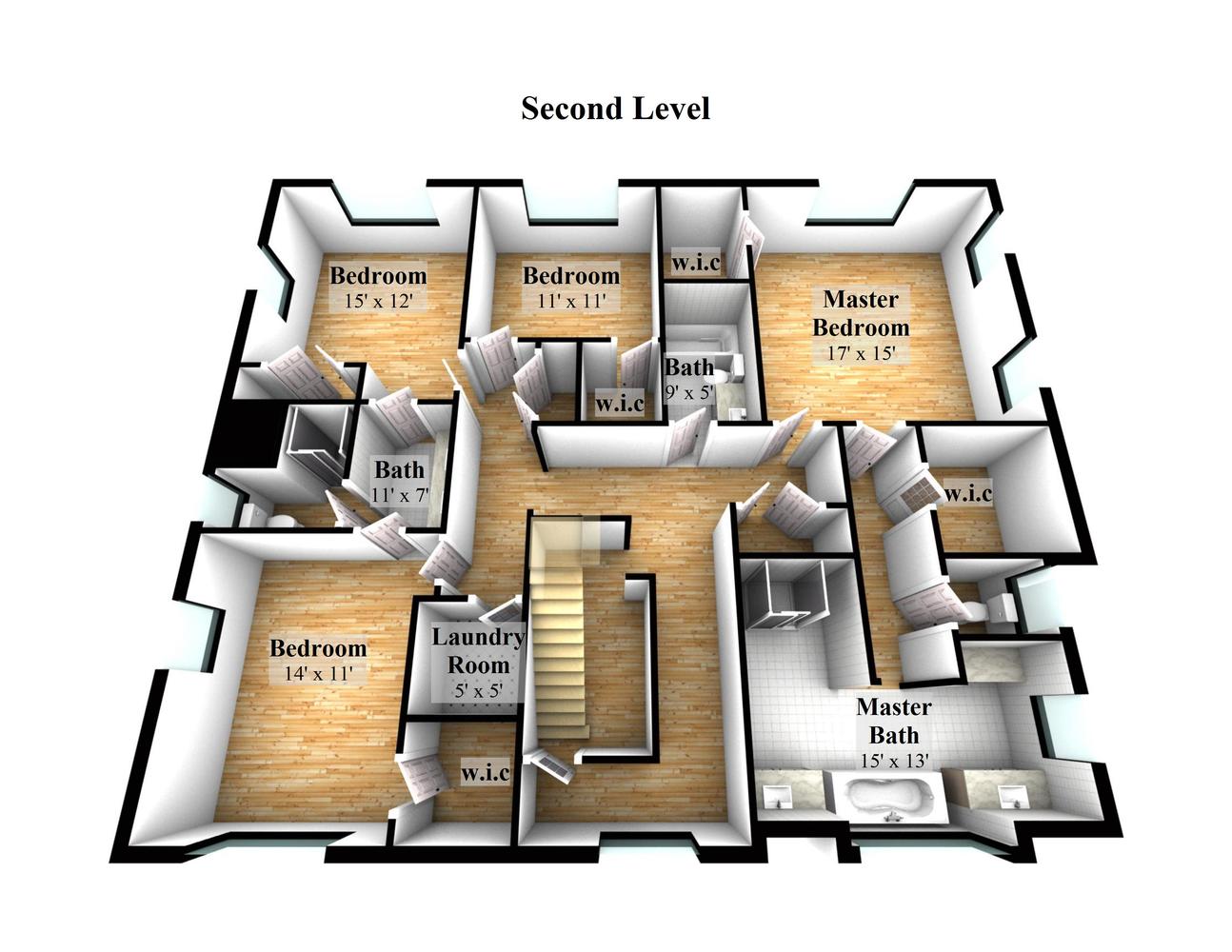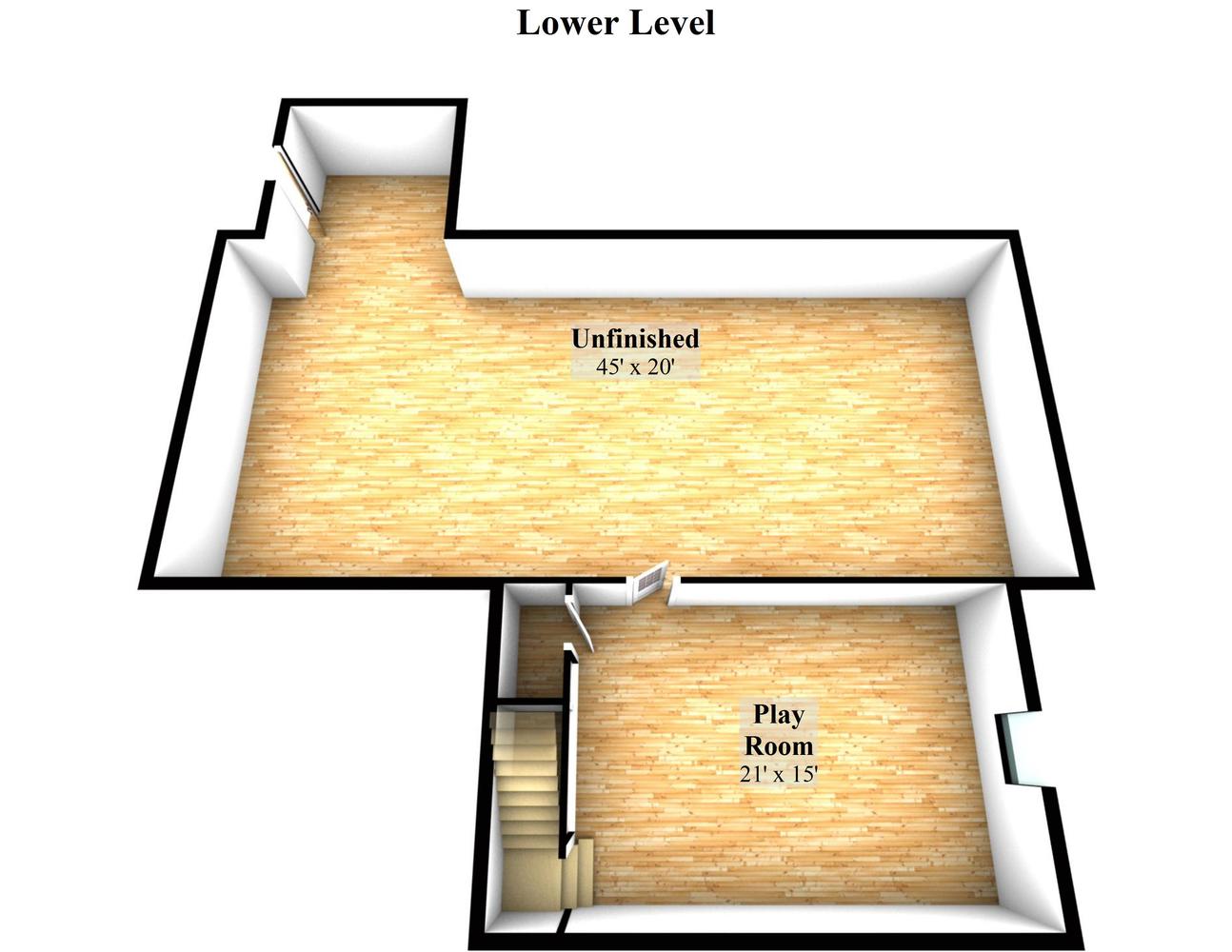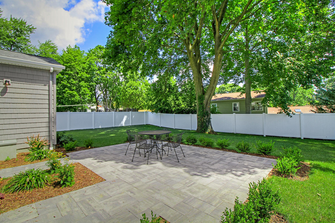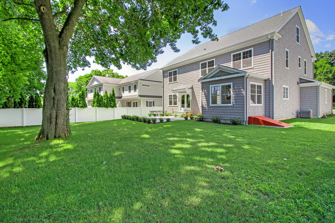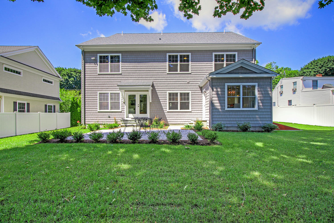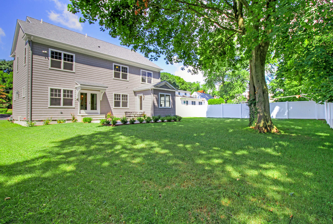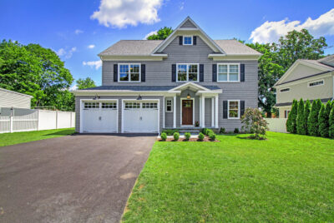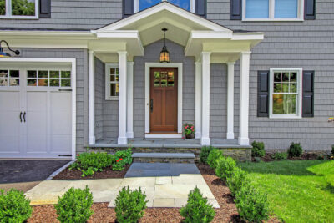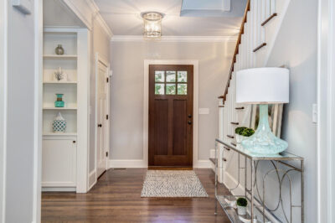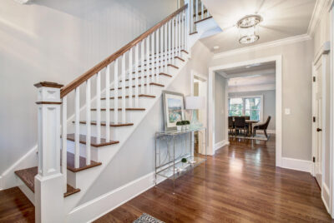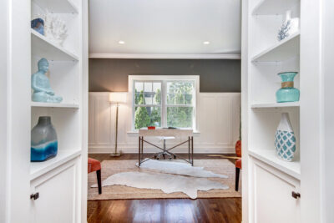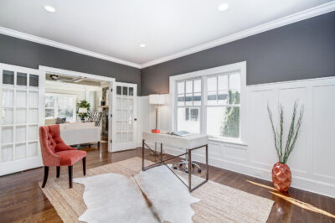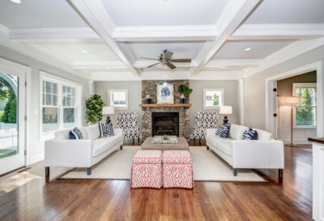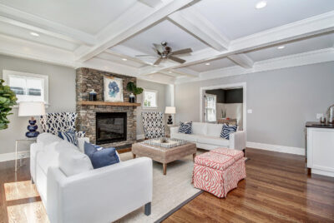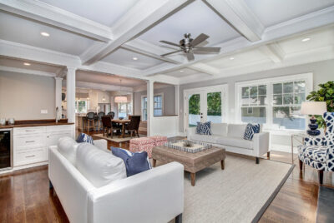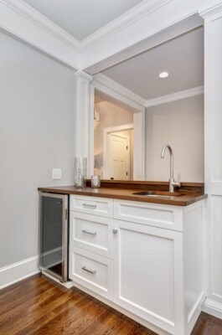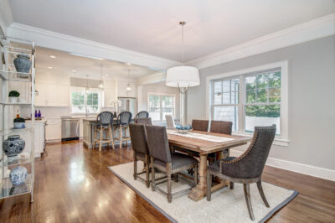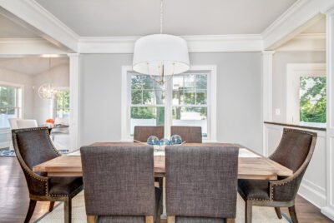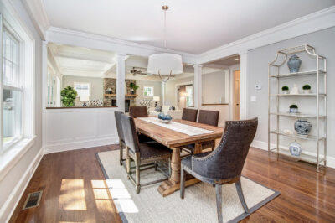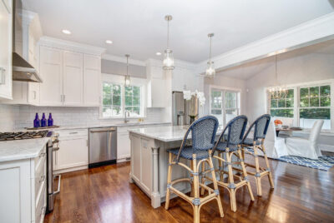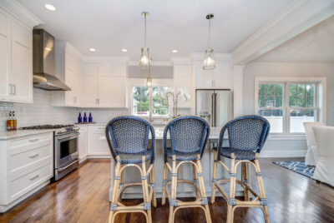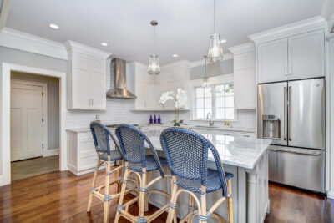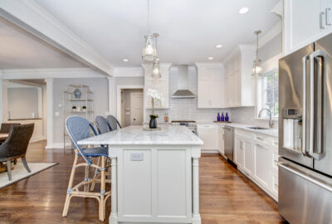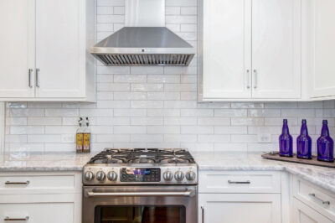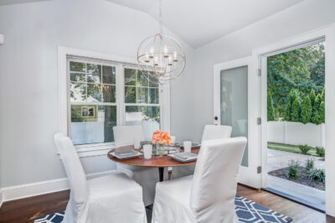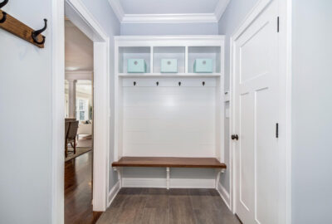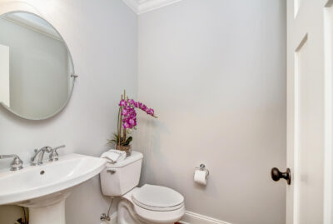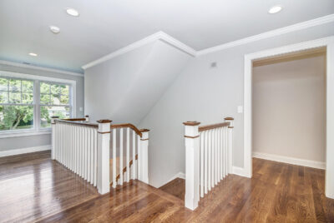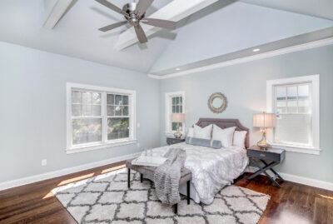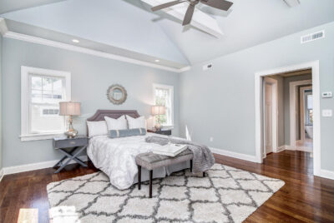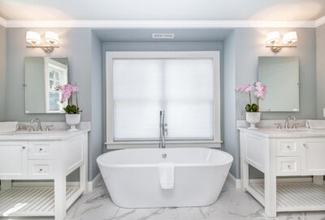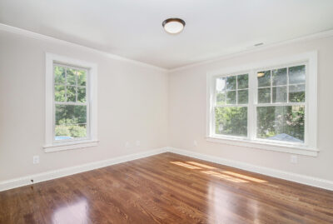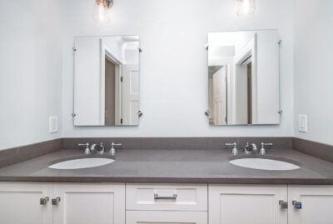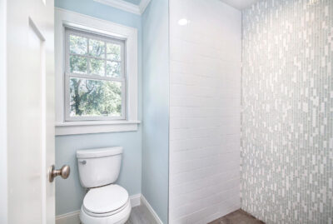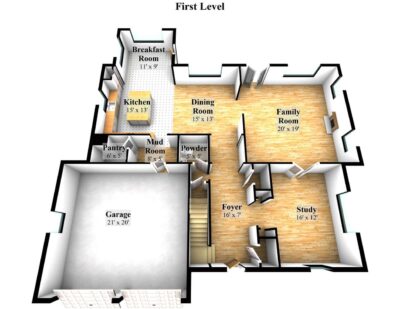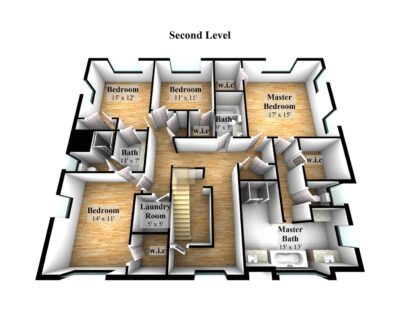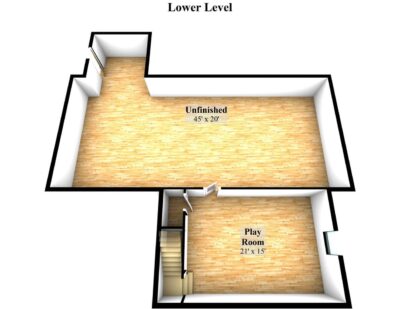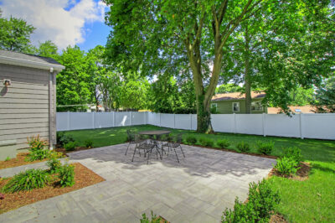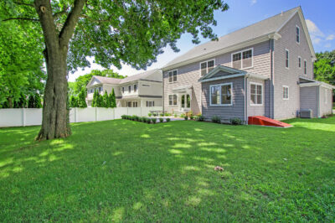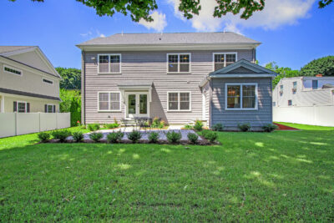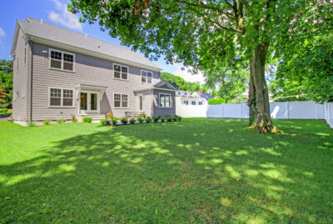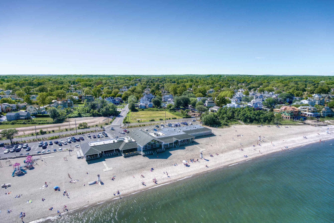
Looking to buy or sell? Check out our step-by-step guides
Main Content
- Beds 4
- Baths 3.5
- Flooring Size 3,210 sq. ft
- acres 0.26
- Garage 2
- Status Sold
- Year Built 2016
- Property Type House
About This Property
Traditional meets modern chic in this stunning Crickerbrook Development original. An oversized foyer greets you as you step into this newly built home, which offers exceptional craftsmanship on three floors of living. Designed to perfection, the study is flanked by floor-to-ceiling built-ins, offering both storage and display. Use this space as a sitting room, homework room, first floor playroom, or home office! The room is finished with French doors leading to the family room. Off to the corner you’ll find a powder room and a mudroom with a bench seat, cubbies, and access to the two car garage. The family room doesn’t miss a beat as it is finished with gorgeous coffered ceiling, access to the stone patio, and views of the private backyard. Pour yourself a drink from the custom-made wet bar with wine cooler, and cozy up in front of the floor-to-ceiling stone fireplace!
The seamless flow continues to the open dining room and custom kitchen as the sunlight dances off the hardwood floors. The dining room, encased in crown molding, is the perfect space for entertaining large dinner parties or intimate celebrations. The eat-in kitchen is a dream come true! Designed with custom cabinets, stainless steel GE appliances, a walk-in pantry, and an island with storage and seating, this space is a chef’s dream. Dazzling handmade subway tile backsplash and elegant quartzite countertops are the definition of chic! It doesn’t end there...the kitchen also features a separate breakfast nook with vaulted ceiling and access to the backyard.
Make your way upstairs to the luxurious primary bedroom suite! This space encompasses the east wing of the house, and features cathedral ceilings, exposed beams, mood lighting, and two walls of windows, creating perfect harmony at the end of the day. The jaw-dropping bathroom is dressed in porcelain Carrara marble and chrome fixtures, a soaking tub, walk-in shower, vanity, and his-and-her sinks. The bright and open second floor landing leads you to three additional bedrooms, a jack-and-jill bathroom, and a guest bathroom. Not a details was missed when designing these rooms! The laundry room is neatly tucked away behind closed doors.
Step outside and take in your backyard oasis. The privacy fence keeps the backyard serene while the large tree provides shade on a warm day! You will love hosting summer parties on the stone patio that provides plenty of space for seating. Location, location, location! Just minutes from schools, Fairfield University, downtown Fairfield, train stations, beaches, and parks, 384 Wormwood Road is not just a perfectly designed home, it is a lifestyle most dream of!
384 Wormwood magazine.pdf by Pritchard Homes Team
