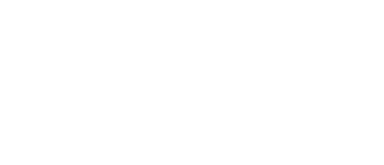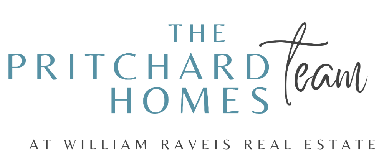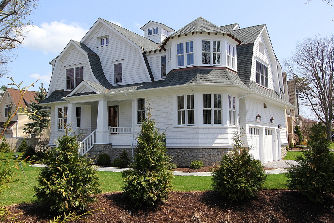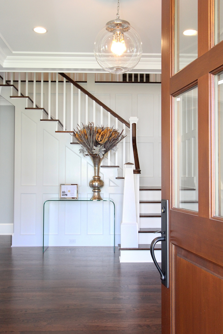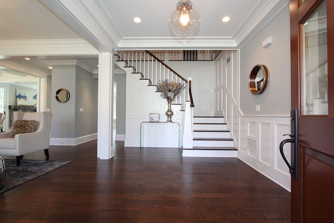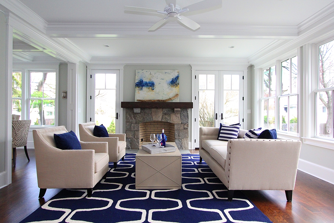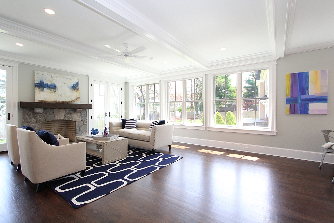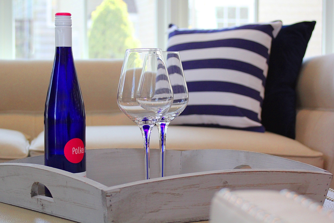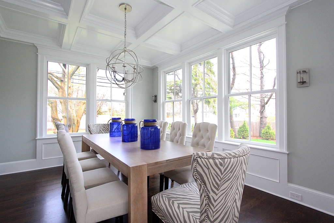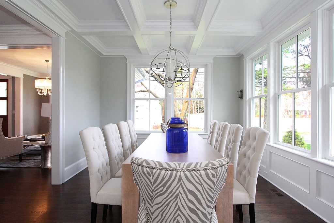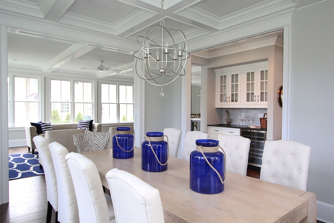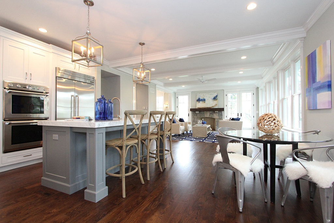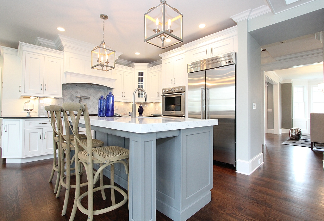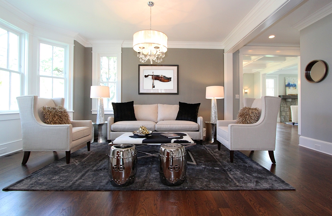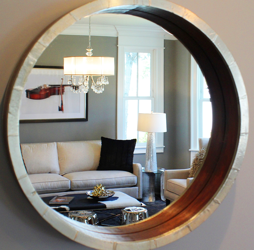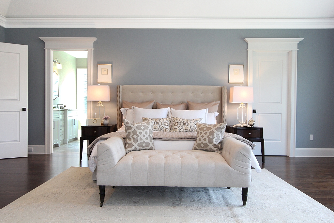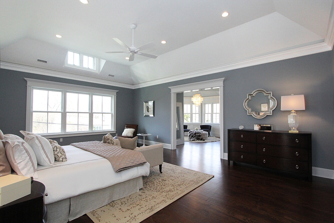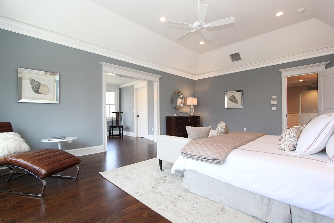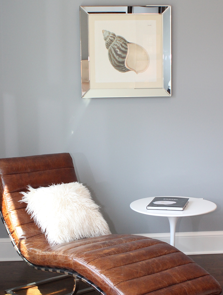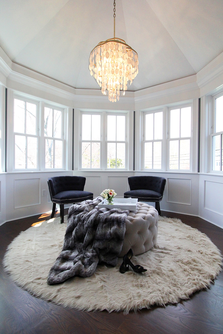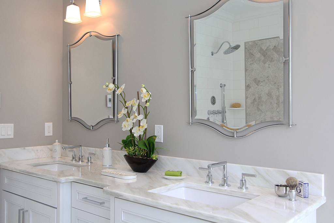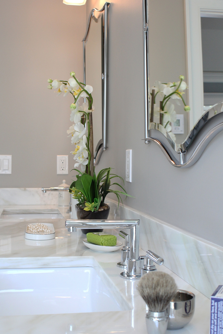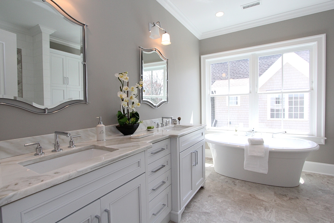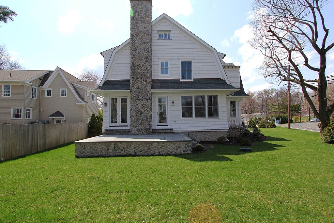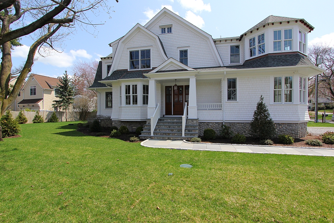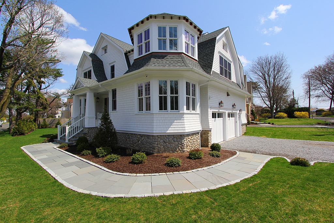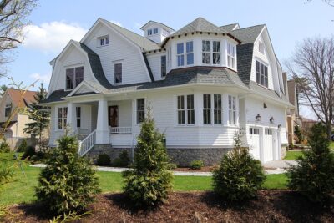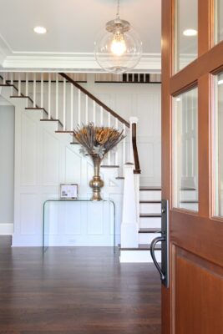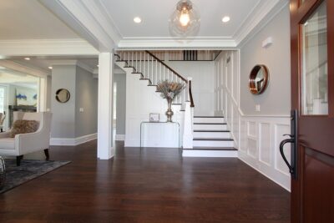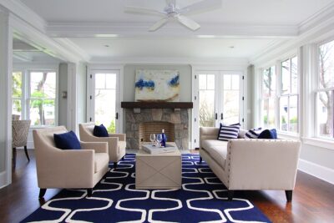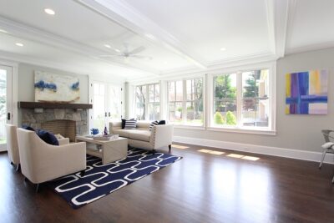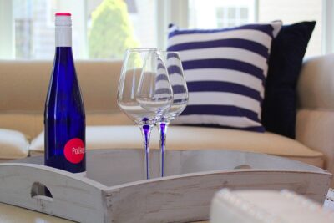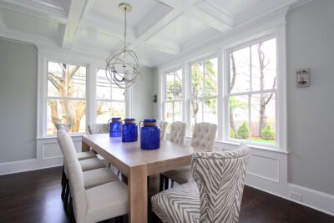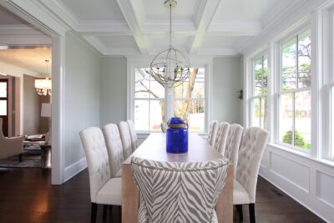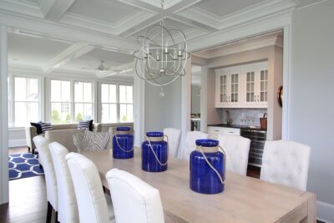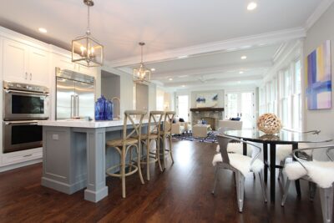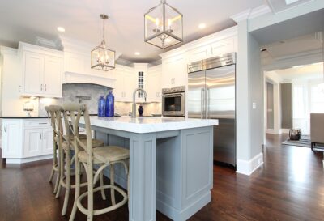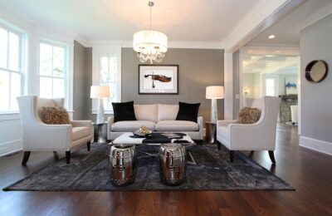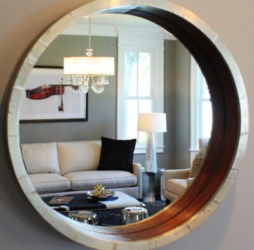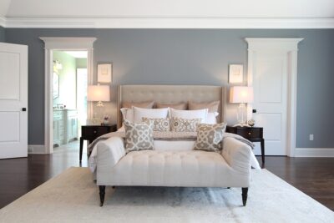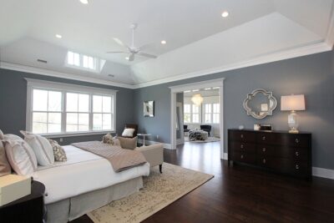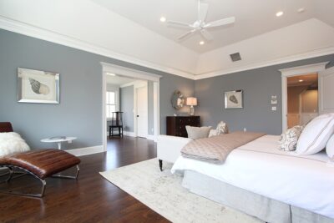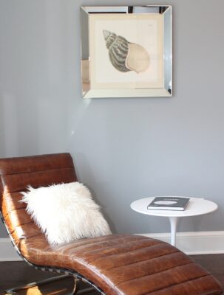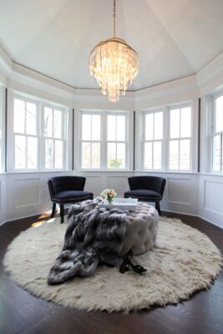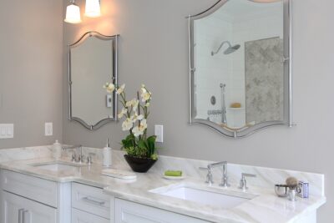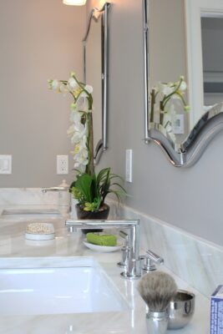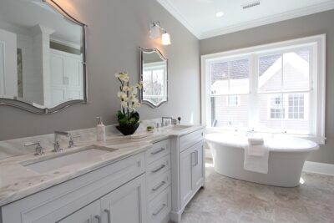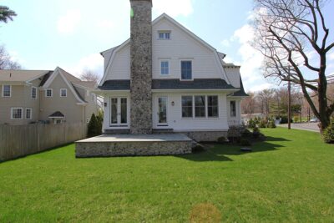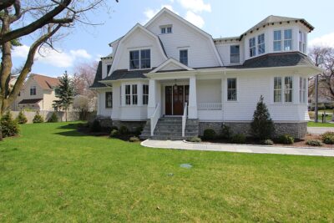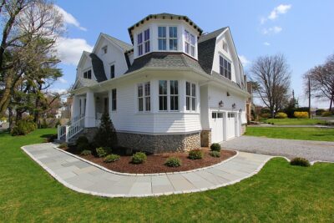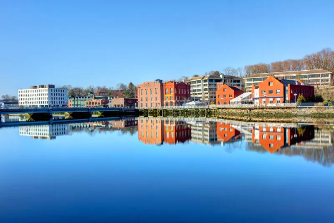
Looking to buy or sell? Check out our step-by-step guides
Main Content
- Beds 5
- Baths 4.5
- Flooring Size 4,222 sq. ft
- acres 0.26
- Garage 2
- Status Sold
- Year Built 2015
- Property Type House
About This Property
Graciously sitting with 4,200 +/- square feet of sophisticated, timeless, open living space, this one-of-a-kind home has the best of everything. The attention to detail and thoughtful layout is evident from your first glance. A half bathroom and sitting room are tucked off to the side allowing space for an office or library. Pass through the living room to the butler’s pantry and into the dining room. Creating a harmony of design with the coffered ceiling and raised paneling, these details are first to grab your attention.
Follow the rich hardwood floors from the front of the house in to the hub of this home, the family room. The large family room has a beautiful masonry wood-burning fireplace and is finished with a wide oak beam. Flanked by french doors, the fireplace and windows give this room a warm glow. The sparkling Carrara marble and grey island in the center of the kitchen has seating for four, plenty of counter space, and a sink to prepare your food. The island is complimented by crisp white Greenfield Cabinets, an Absolute Black leathered counter and stainless steel Thermador appliances. The sleek Thermador appliances make cooking a dream in your cook top or double ovens and a hands free, automated receptacle make cleanup a breeze! The kitchen cabinets continue into the butler’s pantry offering additional space for storage and a top-of-the-line wine cooler. The majestic detail continues up the stairs with shadow box paneling and detailed moldings.
The second floor has five large bedrooms and four full bathrooms, including the luxurious primary bedroom. Two walk-in closets, a tray ceiling, and a peaceful sitting room create a calming melody in the primary bedroom suite. With exemplary tile work, the limestone primary bathroom is complemented by Thassos marble, dual vanities, a glass stall Thassos shower with body sprays and nu-heat floors. The free standing tub is the perfect added touch for relaxation. The second floor is finished off with a laundry room and four bedrooms, each with their own bathroom. A third floor bonus room with a stylish cupola and sun deck allows for incredible light to seep into the third floor. Enjoy your morning coffee, afternoon tea, watching sunsets and the 4th of July fireworks from your sun deck, your .26 acre or raised patio! Your lifestyle doesn’t end here. You are just a few minutes walk to the private Covlee Association beach and mooring!
3 Minard magazine.pdf by Pritchard Homes Team
