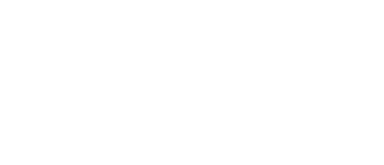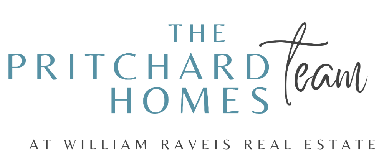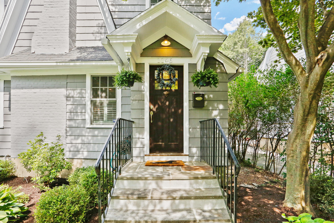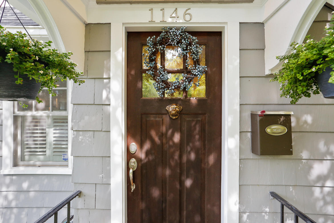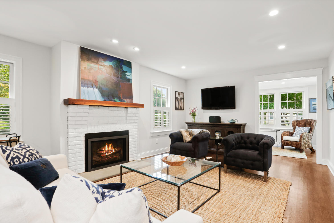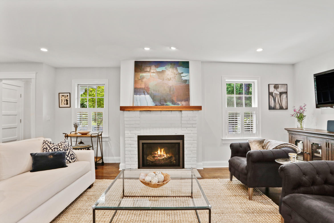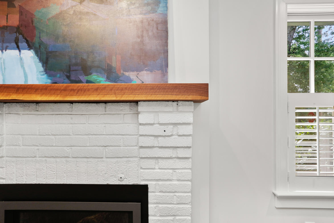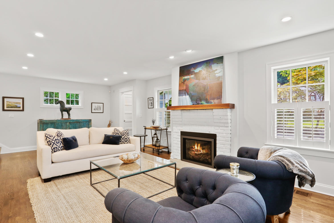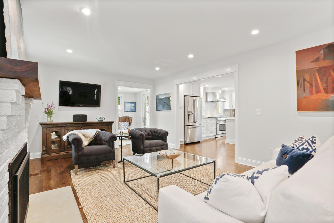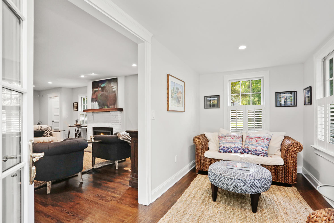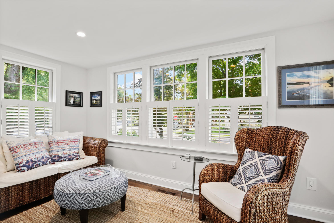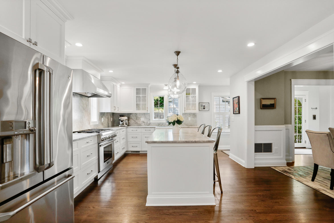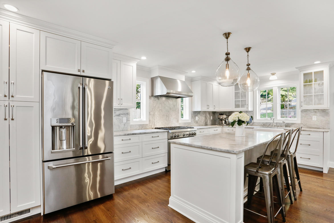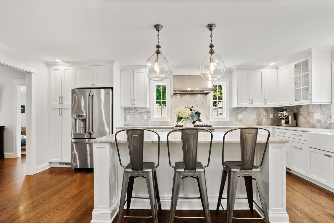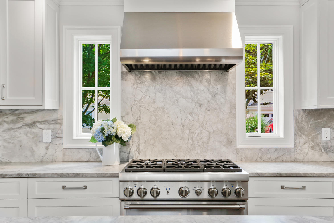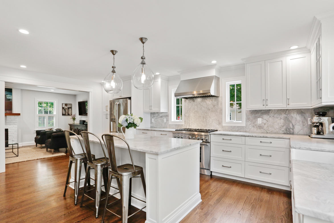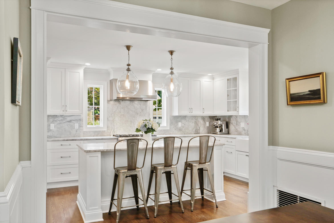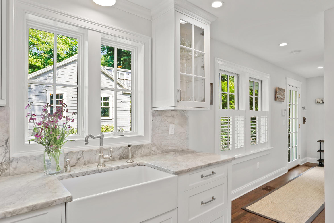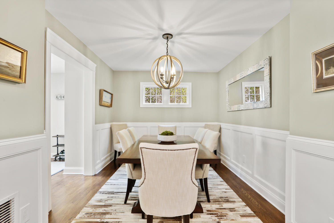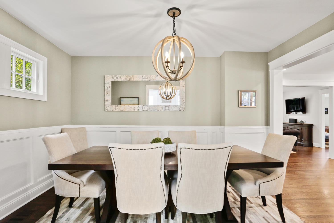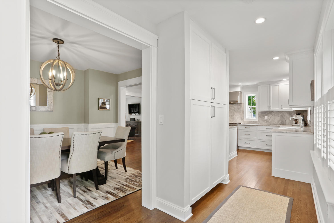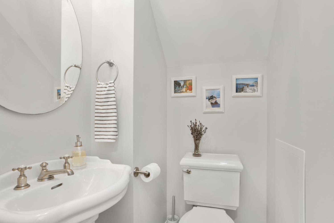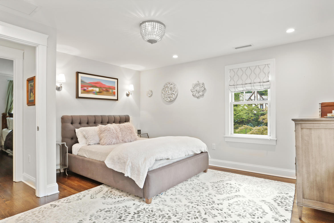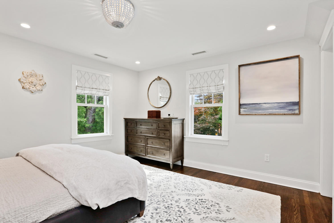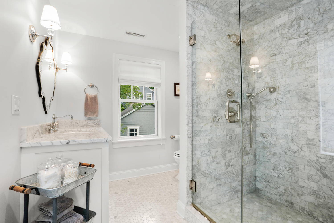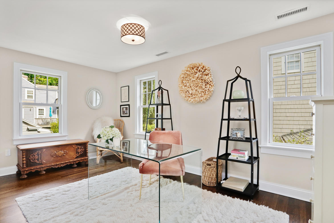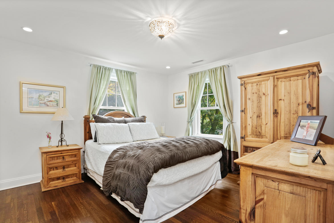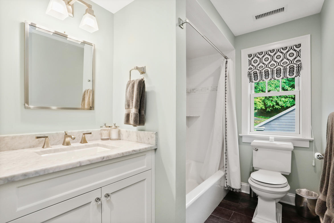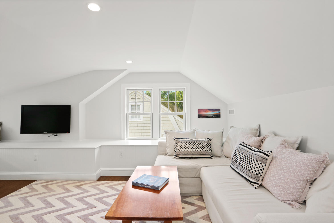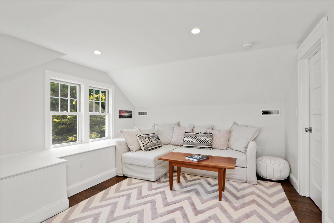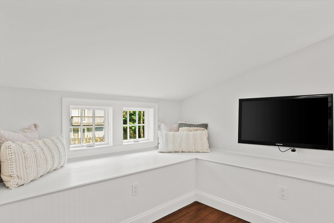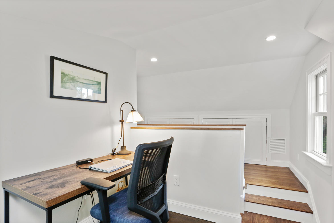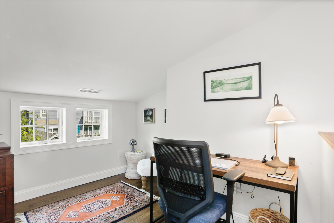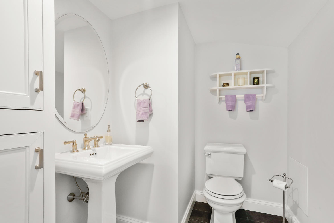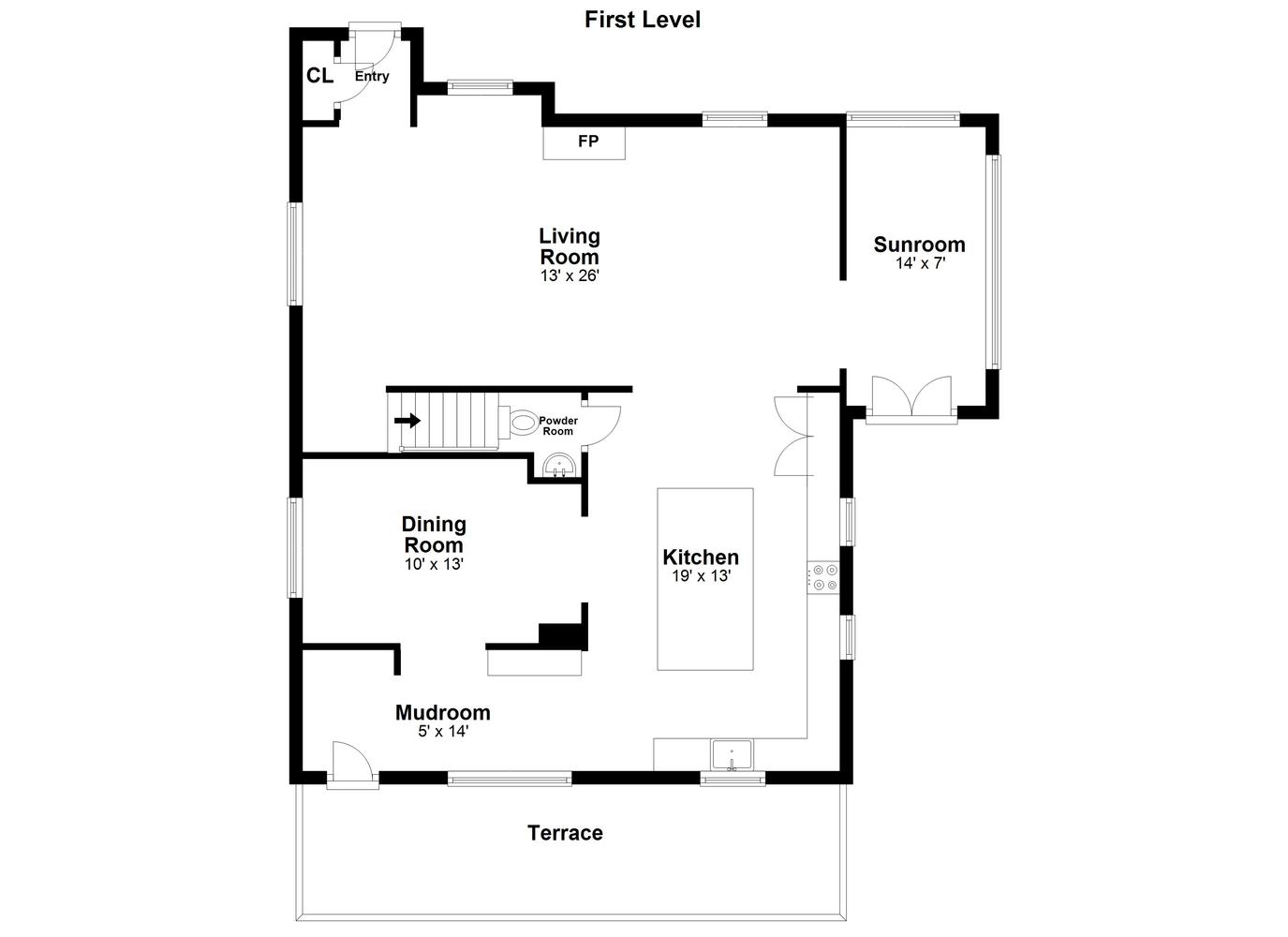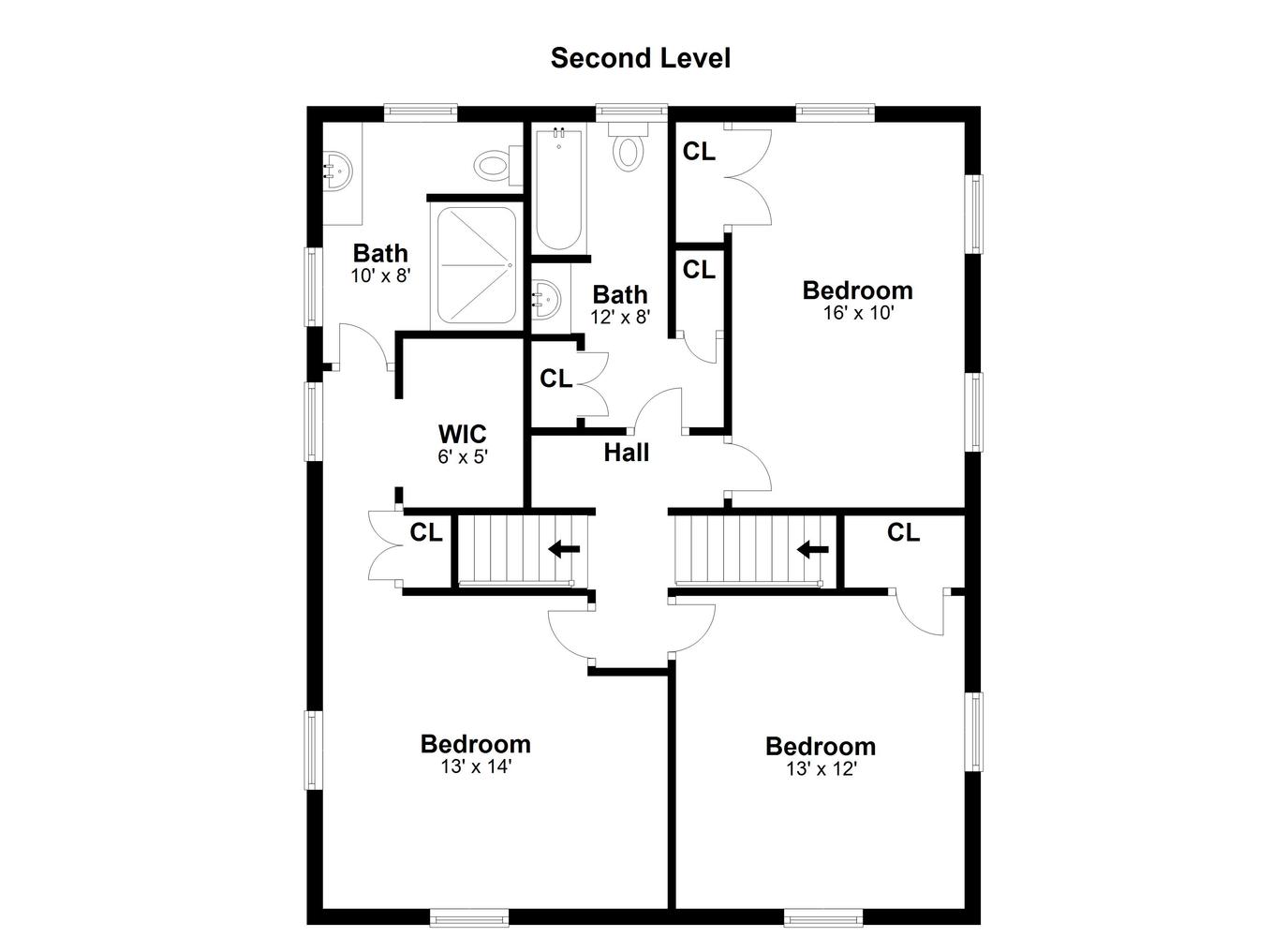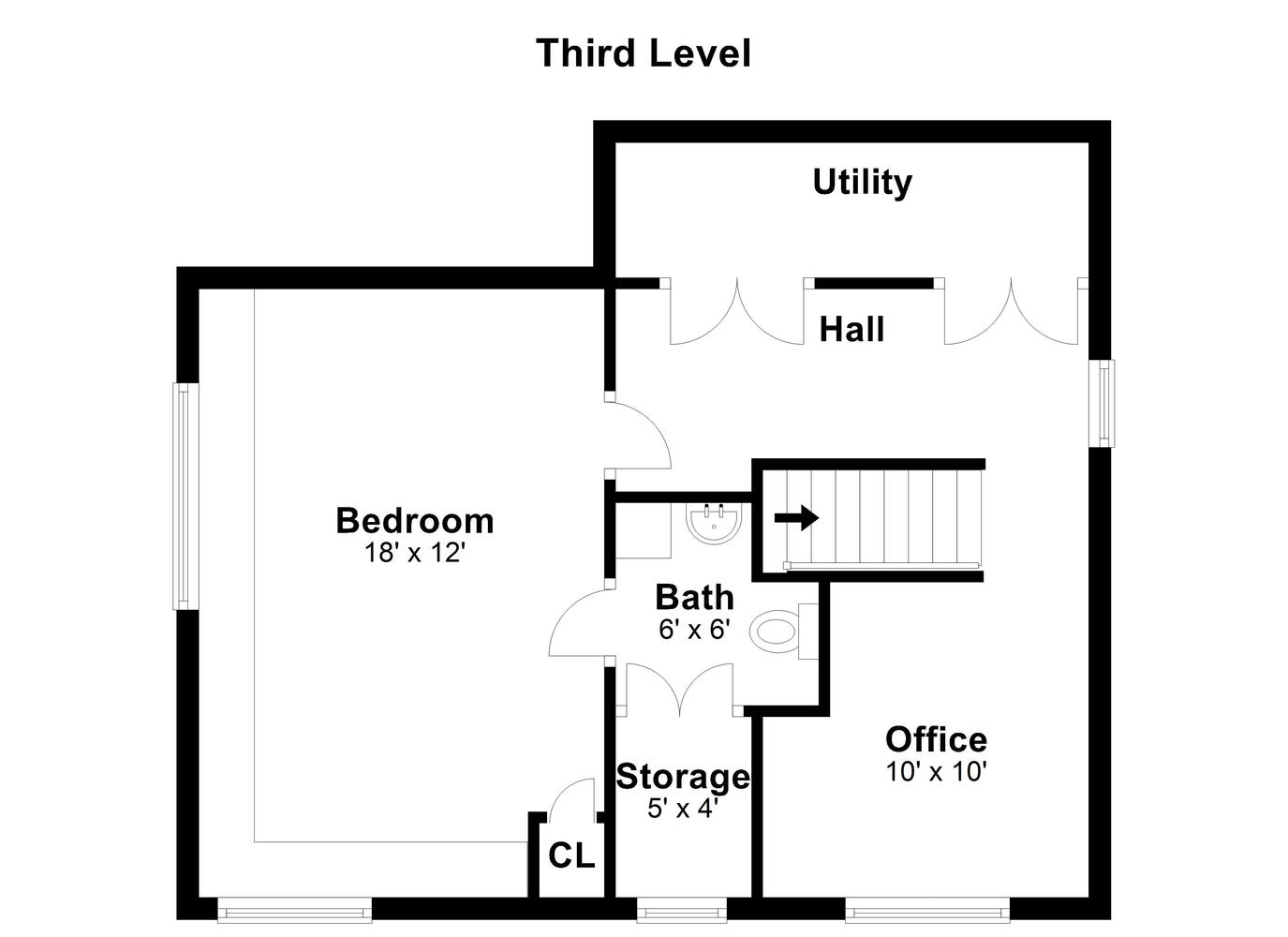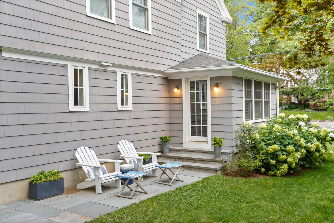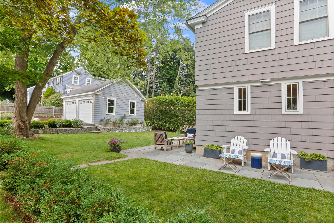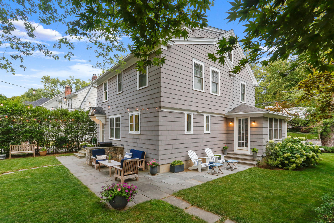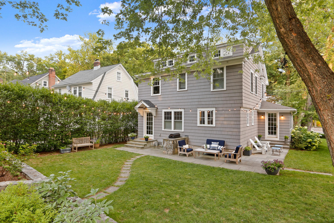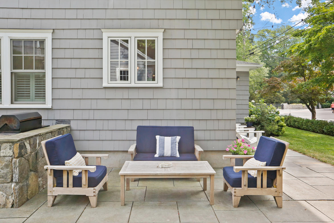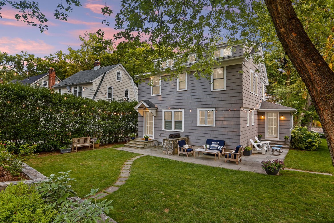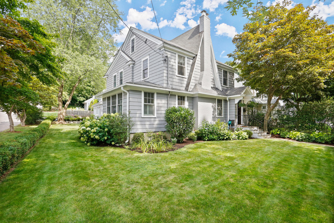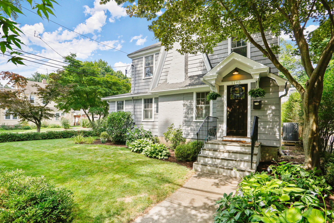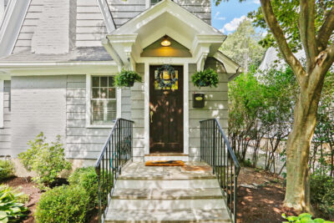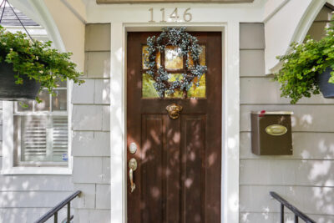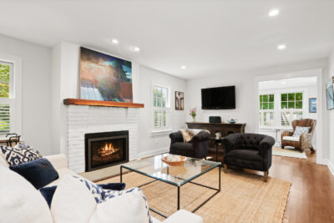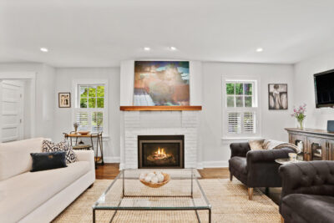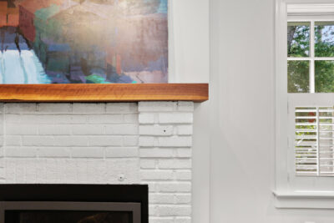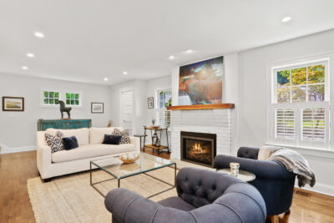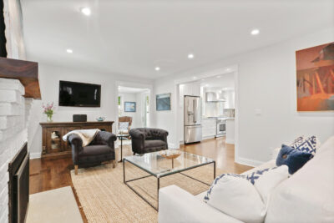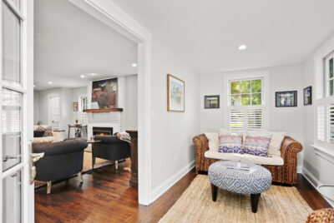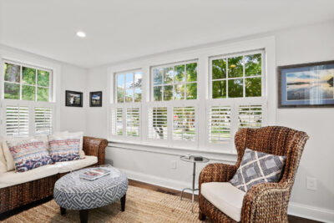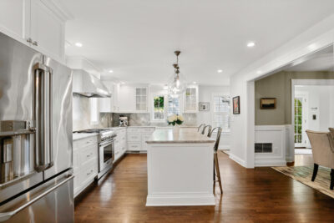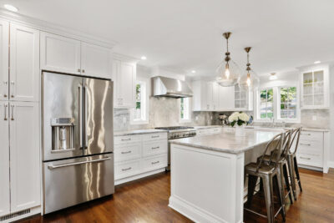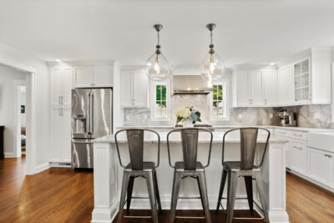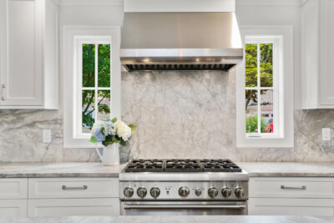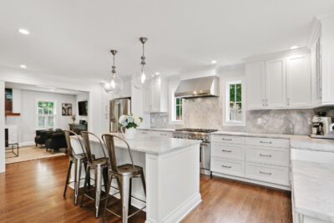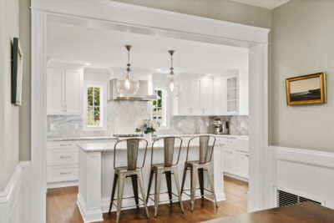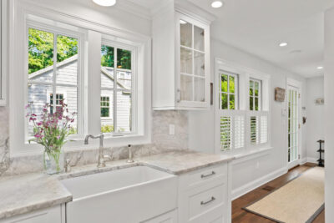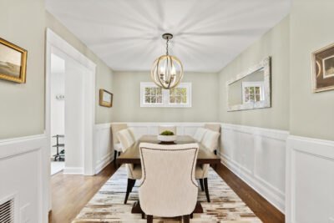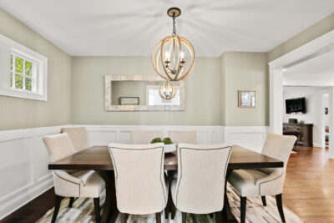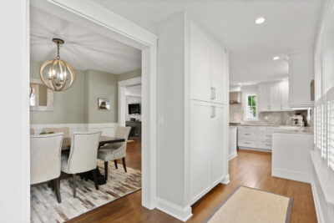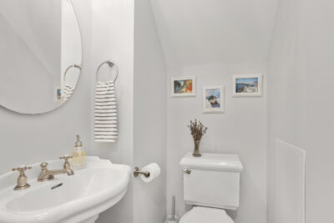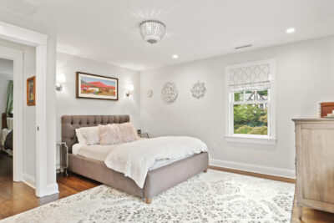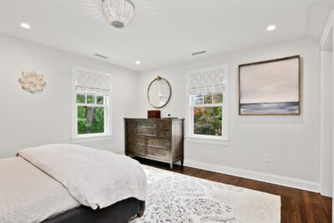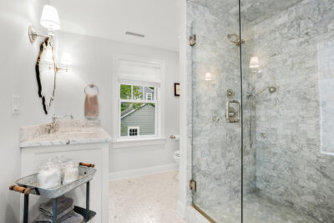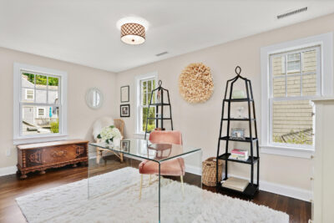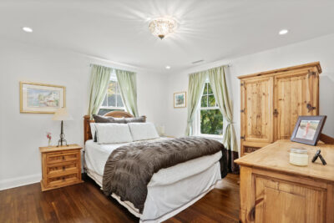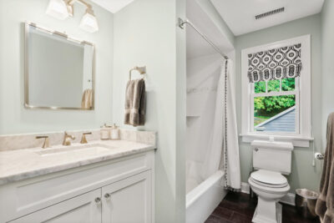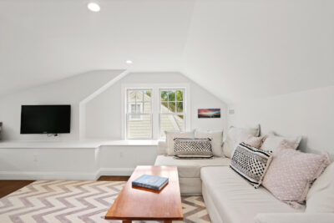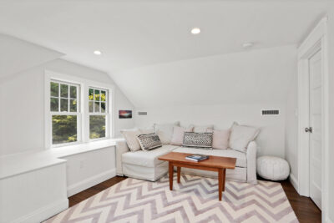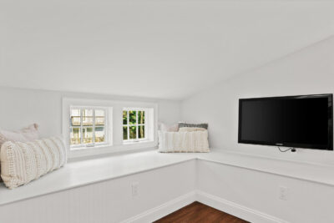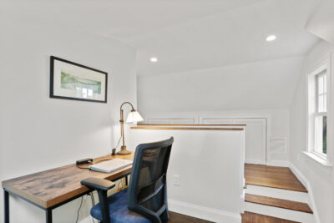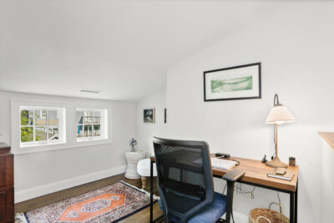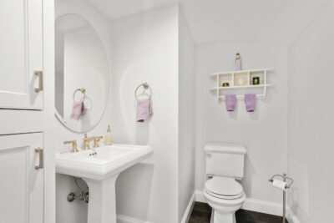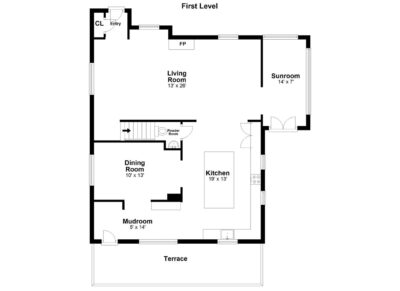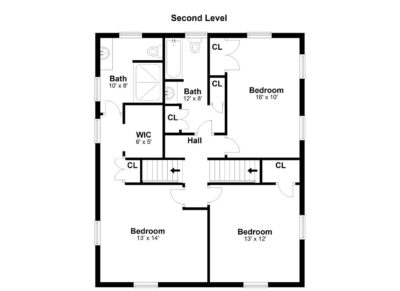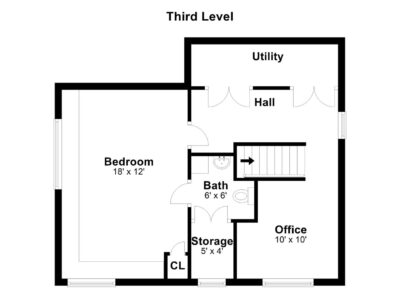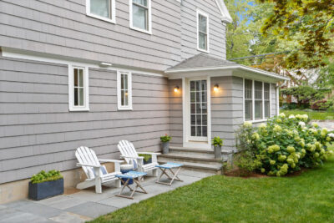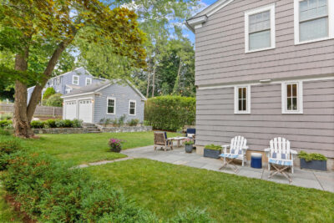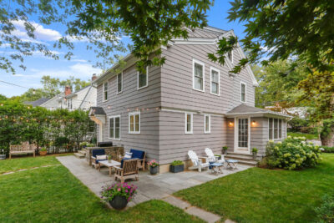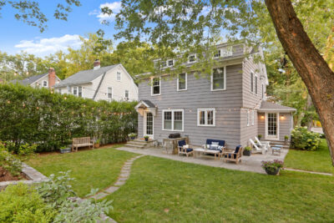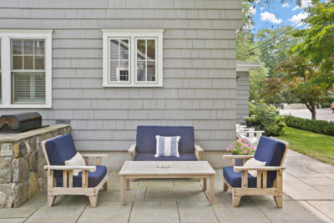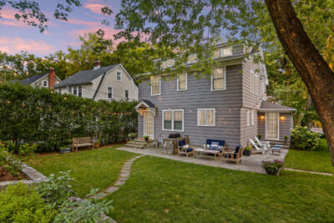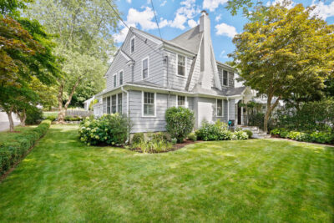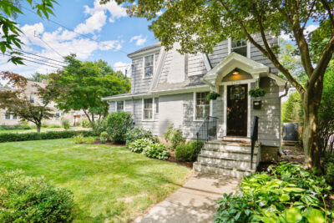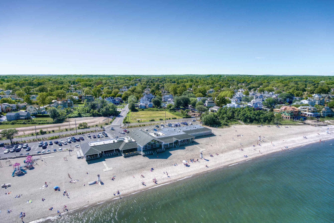
Looking to buy or sell? Check out our step-by-step guides
Main Content
- Beds 4
- Baths 2.5
- Flooring Size 2,228 sq. ft
- acres 0.16
- Garage 2
- Status Sold
- Year Built 1928
- Property Type House
About This Property
From the darling curb appeal, desirable features, and 1920’s charm, to the energy-efficient upgrades, three floors of living, and convenient location, 1146 Valley Road will delight and inspire you inside and out. Completely rebuilt in 2014, this home is better than new construction and was taken down to the studs, expanded, and updated to today’s desires and standards, with new windows and doors, hardwood floors, recessed lights, wide doorways, and a bright and open flow from room to room…impeccable design with an open concept with precise use of formal spaces.
The living room is the perfect spot to cozy up next to the gas fireplace, the sunroom is calling your name to relax with a cup of coffee, and the dining room is designed to host intimate dinner parties. Shimmering quartzite counters and backsplash, stainless steel appliances, custom white cabinetry, a farmhouse sink, 7 foot center island, built-in wine fridge, and glass cabinets merge to create a kitchen worthy of gracing the pages of a magazine. Steps away you will find a mudroom with a built-in bench and cubbies, the stunning dining room, a powder room, and access to the terrace.
Upstairs holds three bedrooms and two full bathrooms, including the luxurious master suite. A walk-in closet, shoe closet, and full bathroom dressed in marble counters and tile add the perfect touch of glam. The additional bedrooms on this level are serviced by the spacious full bathroom, which also houses the laundry. The desirable features don’t end there… take a walk up to the finished third level, featuring a bedroom, half bathroom, home office nook, and tons of storage space. The bedroom has a wrap-around bench and proves to be a multi-functional space should you want a guest room, playroom, media room or gym.
The manicured lawn, hydrangeas, hedges, hostas, a stone wall, terrace, and trees surround the home and create a private outdoor oasis in the backyard, with a two car detached garage finishing off the exterior. You’ll love entertaining, hosting outdoor BBQs, playing fetch, gardening, and relaxing with a glass of wine on your piece of paradise. The serenity continues throughout this quaint neighborhood where you’ll often find people walking their dogs, riding bikes, and chatting with neighbors along Horse Tavern Brook. This quiet, safe neighborhood in Stratfield Village is known for annual events and block parties, and just minutes to downtown Fairfield, I-95, the Merritt, the train station, Black Rock Turnpike, and great restaurants, shops, and schools.
1146 Valley magazine_PHT.pdf by Pritchard Homes Team
