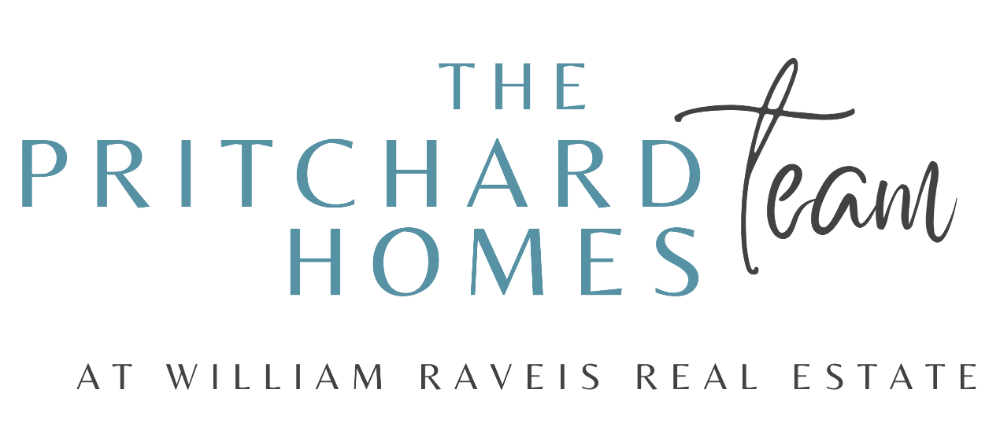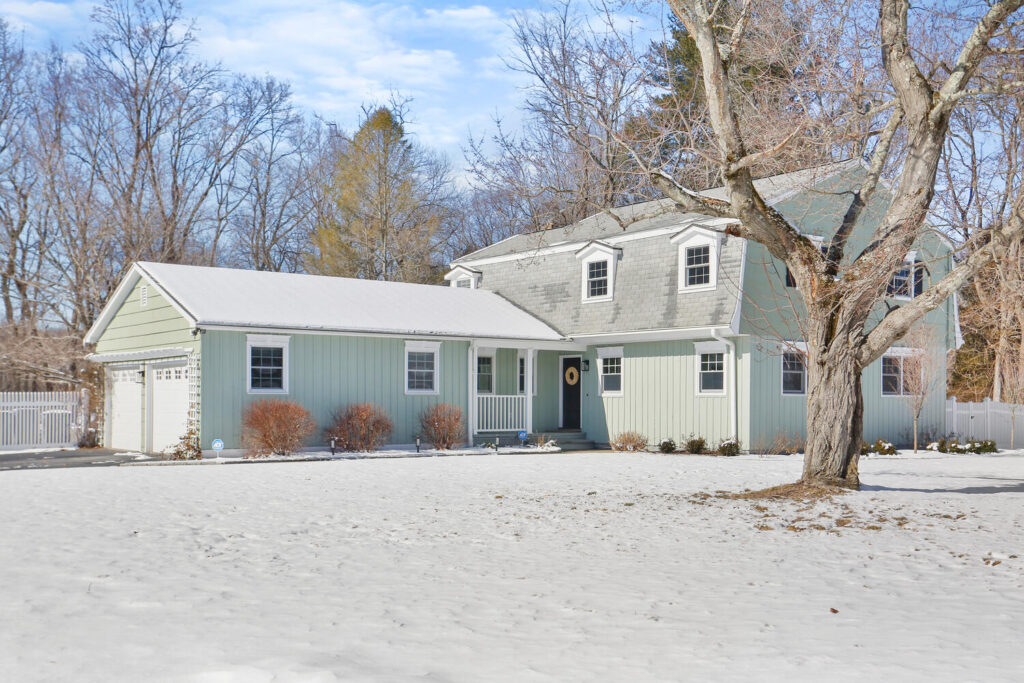

- 5
- 3
- 1.25 acres
Amenities
- Central Air Conditioning
- Fireplace
- Garage
Welcome to 53 Wintergreen Drive, a beautiful Colonial in pristine condition set on quiet street in Lower Easton. With updates throughout such as gleaming hardwood floors, French doors, cathedral ceilings and plenty of natural sunlight, this home has everything you have been waiting for. The first floor of this home is nothing but spacious, with the foyer opening up to the bright living room. Steps away you’ll find the dining room dressed in crown molding and detailed paneling.
The crisp white kitchen with quartz countertops, an island, stainless steel appliances, plenty of cabinetry, and a cozy breakfast nook with skylights and access to the deck is the perfect place to entertain family and friends. Just off the kitchen you will find a cozy sitting room finished with beadboard, French doors, and crown molding. It’s the perfect place to cozy up and read a book, work on homework, or turn into a media room. The first floor also has a guest room/office, full bath and laundry room. The family room is a total show-stopper! It is grand and yet so inviting with its floor-to-ceiling stone fireplace, cathedral ceilings, two access points to the patio, and plenty of windows to let the outside in.
Upstairs you will find a spacious primary bedroom suite with a walk-in closet and chic bathroom. Enhanced with shiplap details, floating shelves, a walk-in shower and elegant tiles, this bath exudes simple luxury. The second floor is finished off with three additional bedrooms that share a spacious full bathroom. The wrap-around deck off the family room overlooks the flat and private backyard, a perfect spot to lounge during every season. This home is close to the Merritt Parkway, shops, restaurants, parks, schools and favorite Easton spots including Sport Hill Farm and Silvermans! 53 Wintergreen Drive is an absolute dream and is waiting for the next owner to call it home.
53 Wintergreen magazine.pdf by Pritchard Homes Team