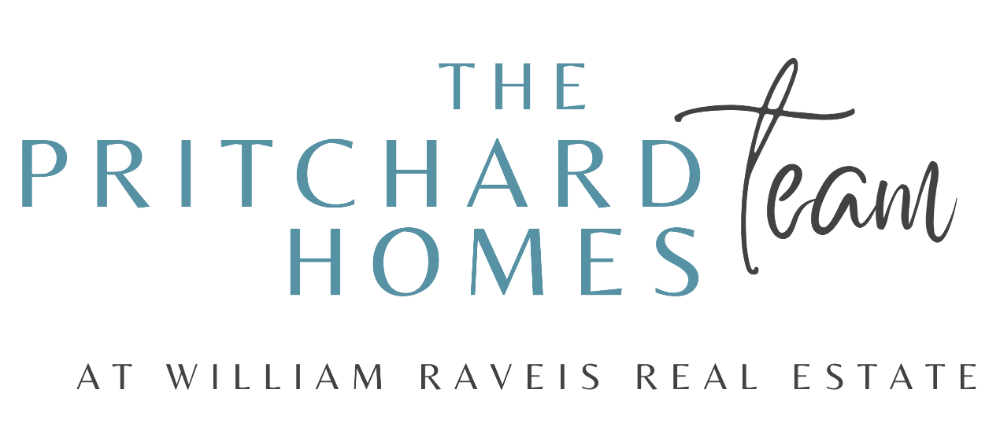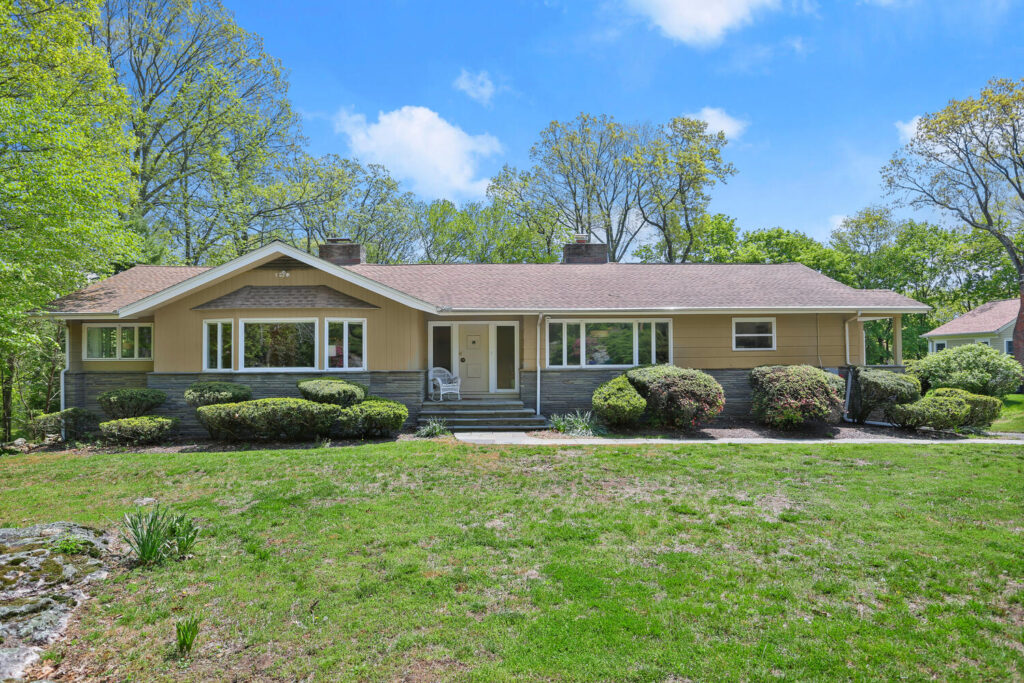

- 3
- 3.5
- 0.57 acres
Amenities
- Basement
- Central Air Conditioning
- Fireplace
- Garage
Welcome to 105 Cedar Woods Lane, a stunning custom ranch tucked at the end of a cul-de-sac in Fairfield’s sought-after Stratfield neighborhood. Designed by architect Victor Civkin, original details, sophisticated upgrades and eye-catching design creates a symphony of mid-century modern perfection sure to surprise and delight you. Oversized windows throughout the home bring the outdoors in, creating harmony and peace in every room of this 2,700 square foot home. Inside, the spacious, sun-drenched floor plan leads you from room to room, perfect for lively gatherings, peaceful days, and quiet evenings. Light pours in through the vertical beveled glass windows in the foyer, illuminating the space, dancing off the hardwood floors, and bringing your attention to the beautiful floor-to-ceiling stone fireplace in the living room.
The kitchen is set neatly to the side, with access to the side yard through a Dutch door, laundry room, and half bathroom. With the adjacent dining area, you’ll be able to enjoy delicious meals and entertaining while taking in the beautiful setting and light that pours in through the large windows. The sunroom is ideal for a home office, reading nook, or play area. The oversized family room that overlooks the serene backyard is a true standout, featuring three walls of original 1950's mahogany paneling, a new bamboo accent wall, discreet wall lights accenting the space, and fireplace that adds to the warm ambiance, as well as a bar that will impress even the most discerning of guests. Three bedrooms and two full bathrooms finish off the first floor. Two bedrooms (one with a wall of built-ins) share the oversized, retro bathroom. The primary bedroom suite is truly stunning, boasting a walk-in closet with custom shelves that provide ample storage for all of your favorite outfits, and a modern primary bathroom that is equally as impressive, featuring a luxurious soaking tub, double vanity and glass shower with double showerheads and waterfall tile detail.
Can you believe there’s more?! Pass by the wall of glass blocks downstairs to the finished walk-out lower level, a versatile space that is heated and cooled, offering endless possibilities with its beautifully renovated full bathroom, quiet nooks, plenty of storage space, and access to the backyard and two car garage. Make this into an au-pair suite, home office, music studio, home theater, game room, or gym - you can create all of these options in this large space! The backyard is a true retreat, surrounded by a stone wall and mature trees providing privacy and shade. Enjoy hosting friends and family, playing lawn games, gardening, and bird watching. Keep your eyes peeled for some friendly visitors once in a while... foxes, deer and other wildlife are known to wander around and admire this home and backyard! You’ll love coming home to 105 Cedar Woods Lane, surrounded by stunning homes and friendly neighbors. This home has held many happy memories for the current owners and will surely do the same for the next.
With its unique blend of sophistication and fun, this mid-century ranch is the perfect place to call your own. Minutes to schools, shops, restaurants, lakes, hiking trails, highways, the train station and more, yet tucked in a quiet neighborhood, you have the
best of both worlds here. This unique home with simple details is anything but simple... privacy, harmony, and originality blend together to create a perfect home. All that’s missing is you!
105 Cedar Woods magazine.pdf by Pritchard Homes Team